
兰花农场也被称为“Suan Bua Maesa”,在大约30年前作为一个家族企业有了一个不起眼的开端。它还有另一个用途,可以让游客看到兰花的自然美。一段时间后,业务开始停滞,盈利能力受到影响。随着时间的推移,旅游业减少,对兰花和竞争的兴趣总体上缺乏。考虑到兰花的主人们所处的艰难而富有挑战性的地位,他们考虑了重新开始生意的前景和对兰花的兴趣。
Orchid Farm also known as "Suan Bua Maesa", had a humble beginning some 30 years ago as a family run business. It also served another purpose allowing the natural beauty of the orchids to be seen by tourists. After some time, the business began to stagnate and profitability was affected. Over time, tourism reduced with an overall lack of interest in orchids and also from competition. Given the difficult and challenging position the owners found themselves in, they looked at the prospect of regenerating their business and interest in the Orchid’s.
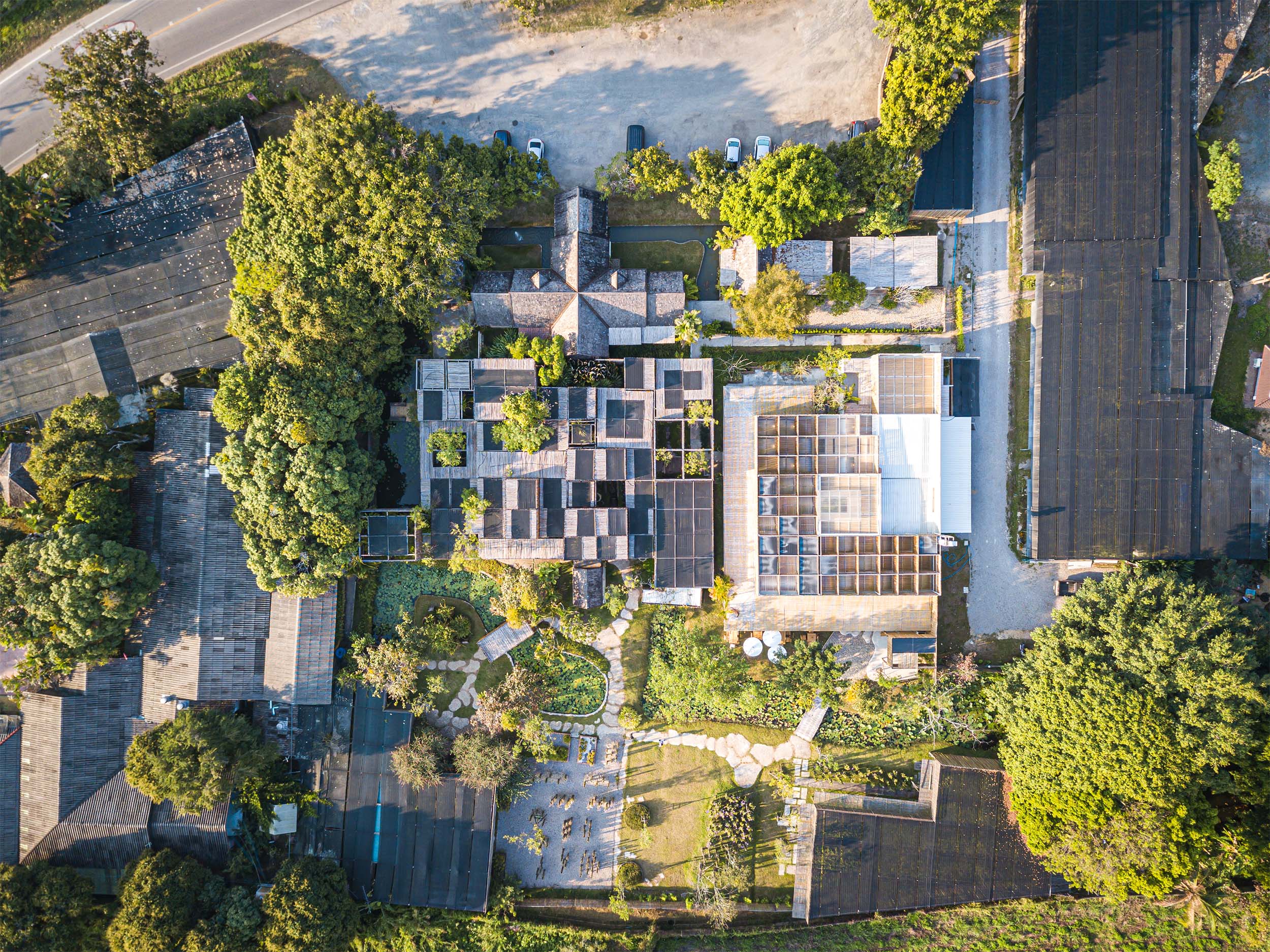
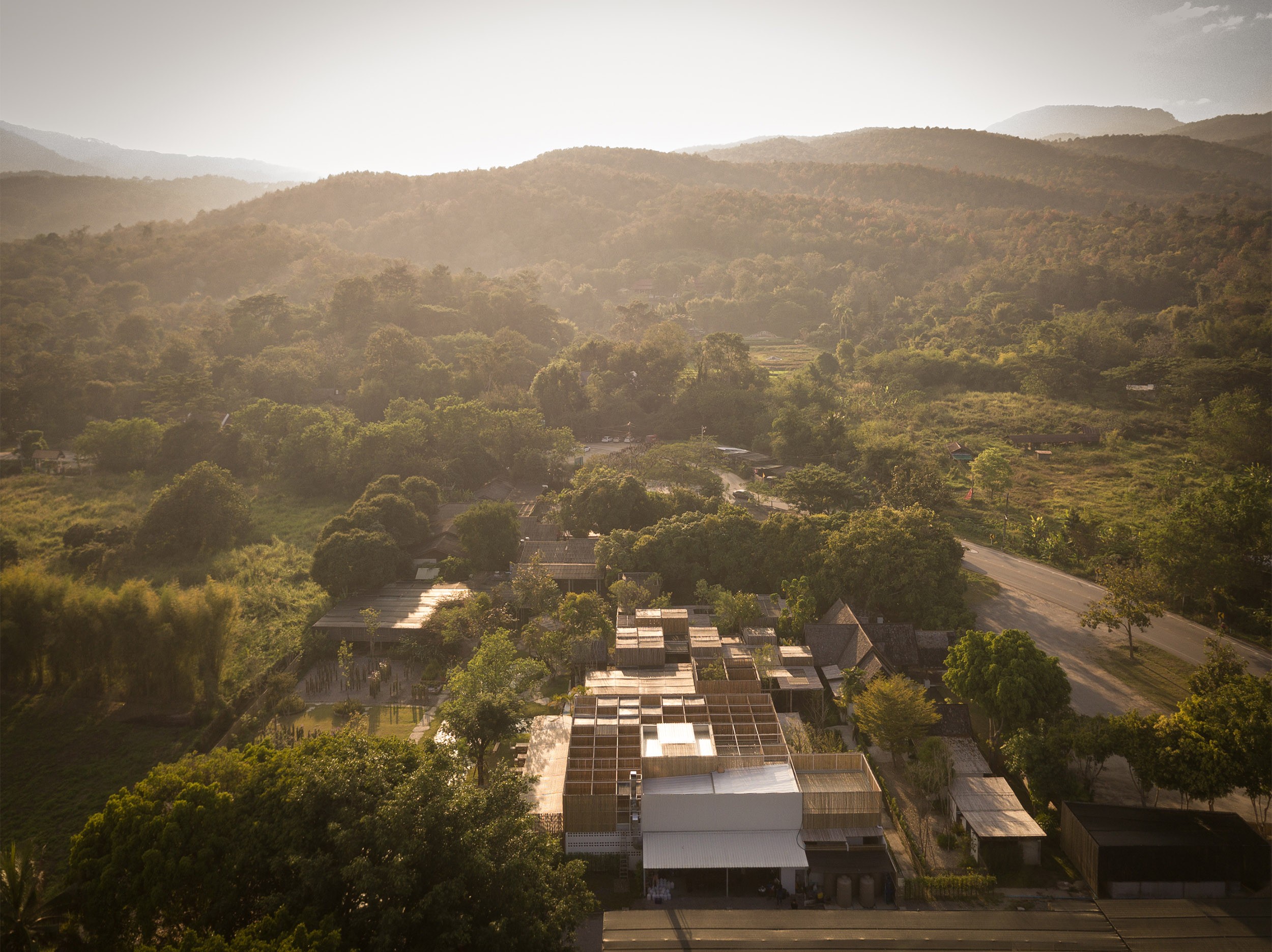
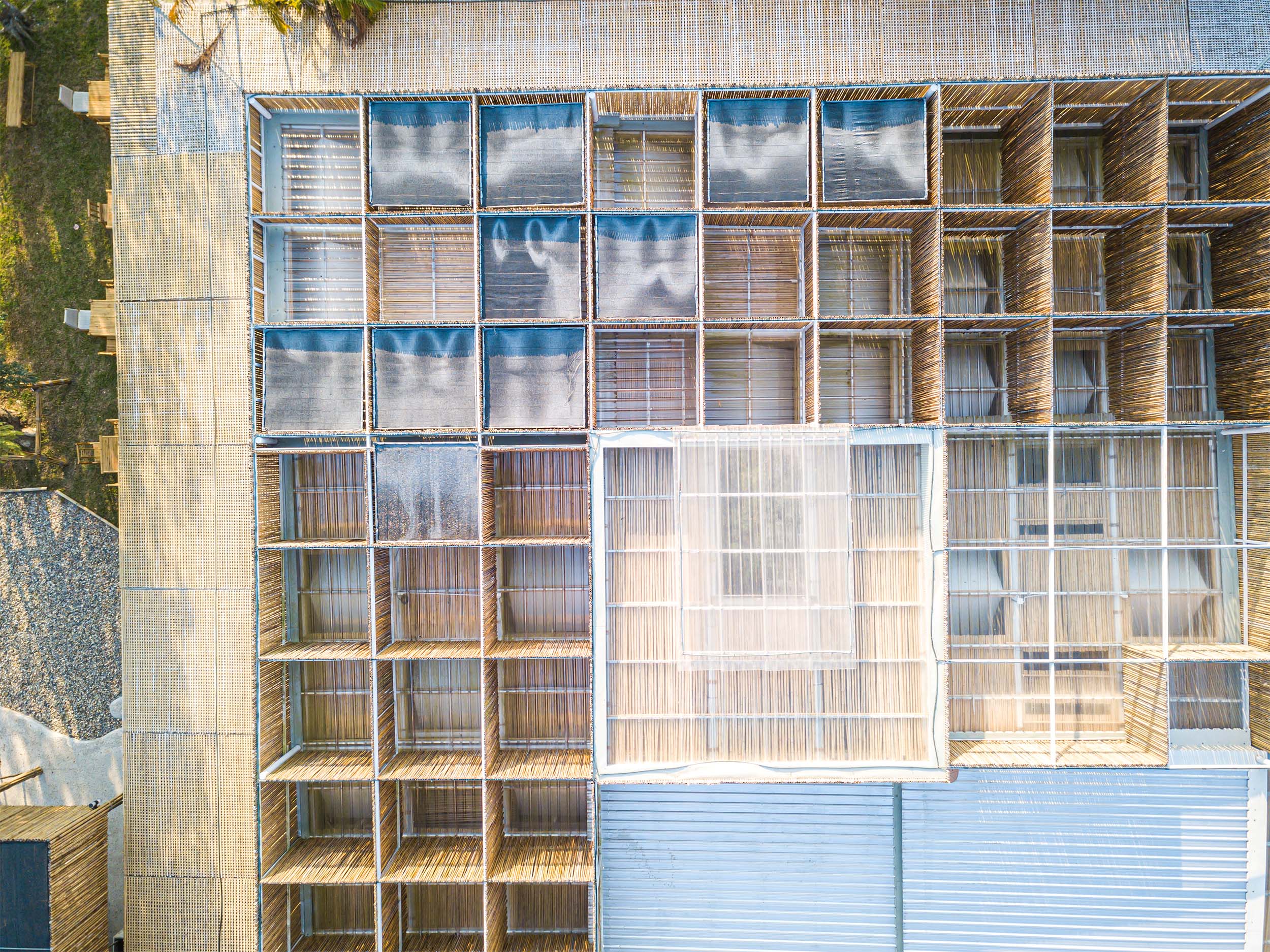
通过研究项目所过去的特点,并重新连接到这项业务的开始,开始了这条恢复之路。发现老苗圃结构采用镀锌钢结构,采用间距3米×3米的网格体系布置。
The architect began on this path to recovery by studying the characteristics of the nursery from its past and to reconnect with the beginning of this business. It was found that the old nursery structure used a galvanized steel structure and it was arranged in a GRID system with a distance of 3 meters by 3 meters.
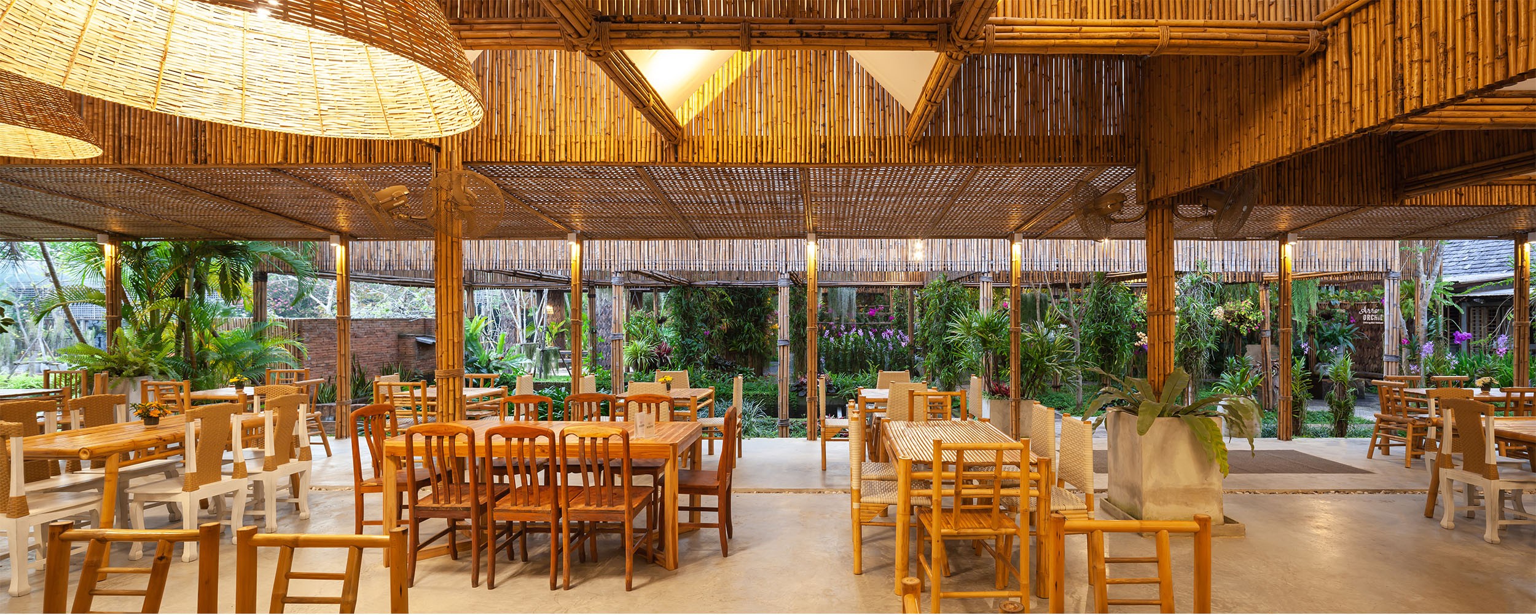
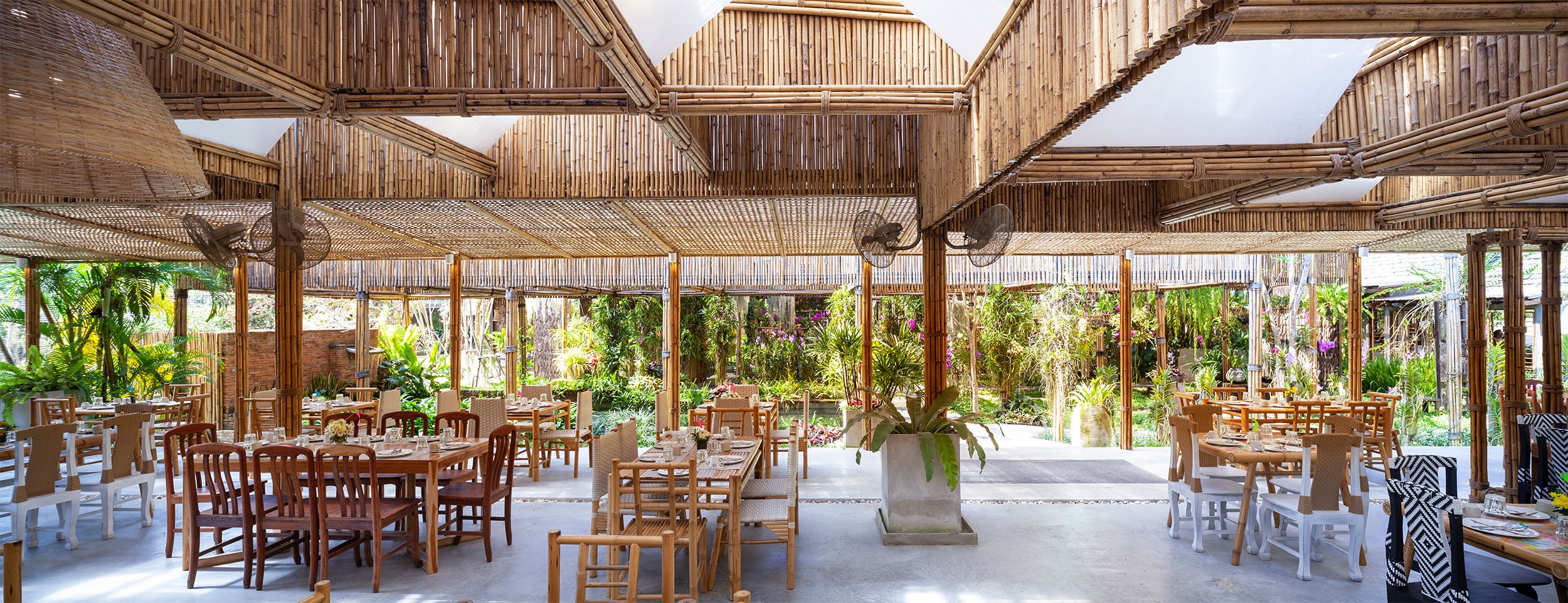

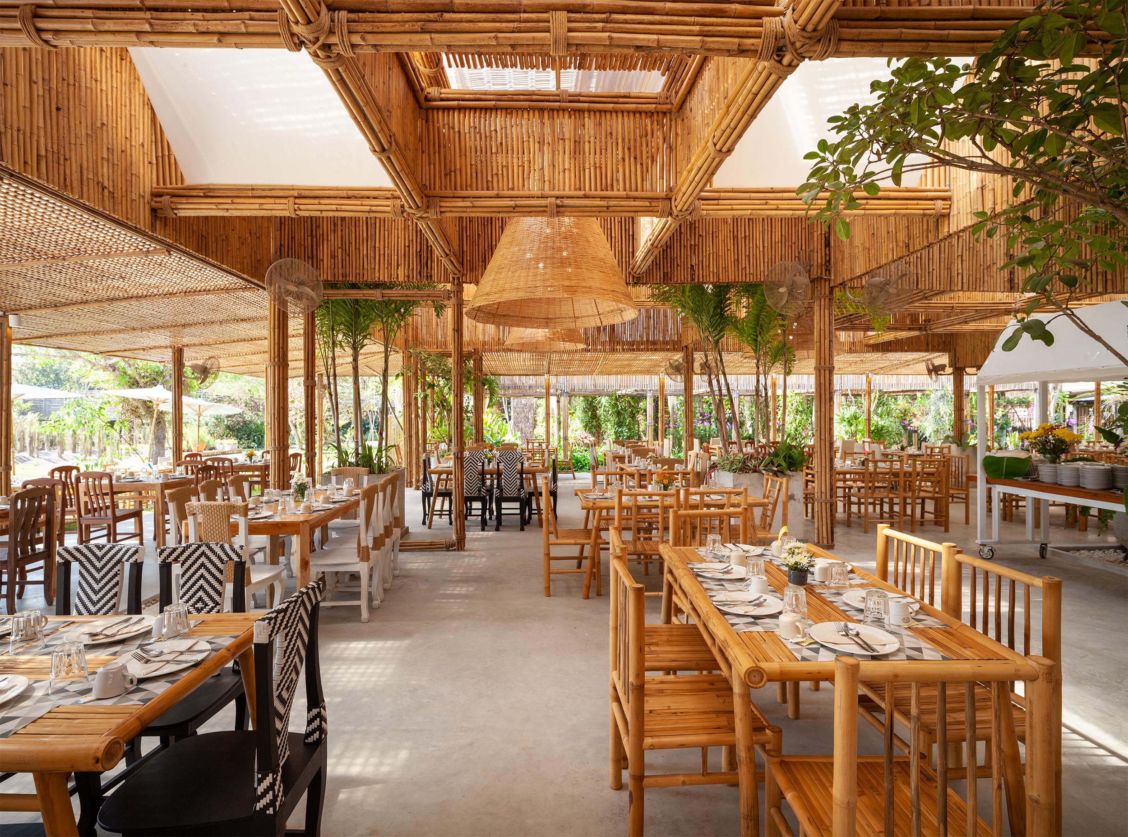
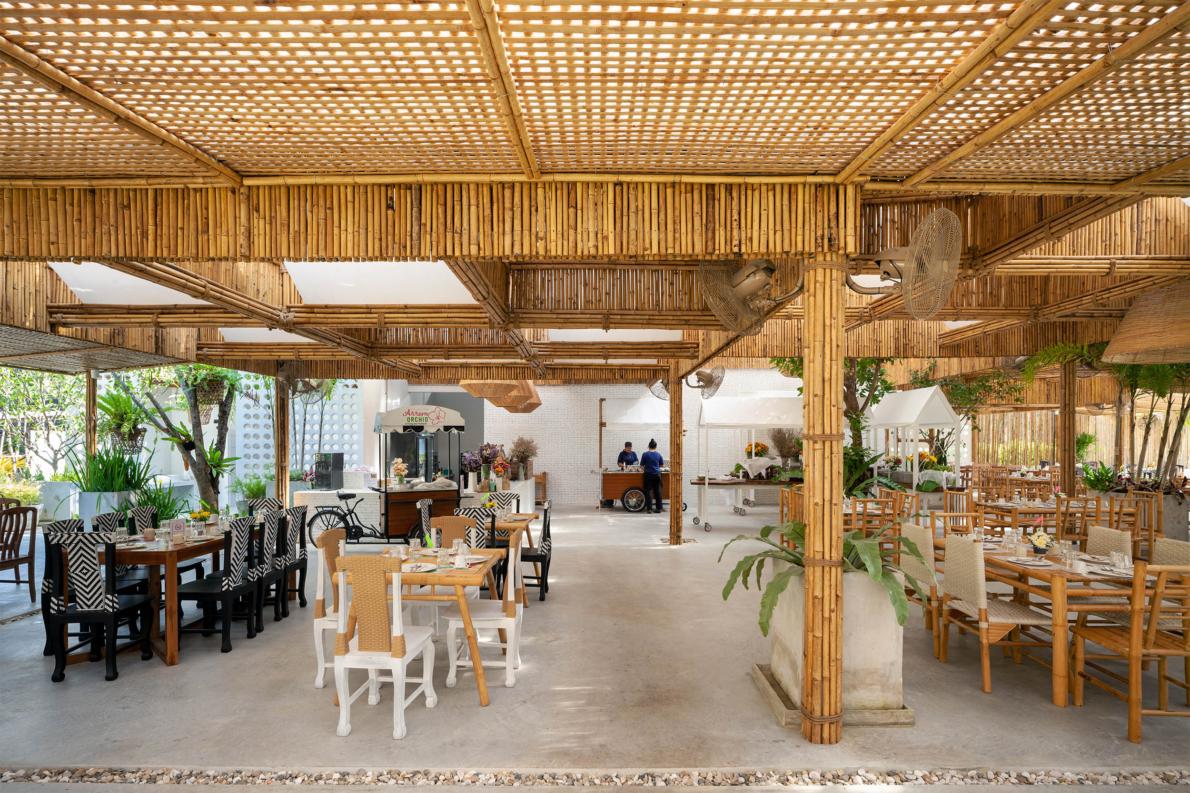

顶部也由镀锌钢结构制成,并用黑色遮光网遮住光线。这也有一个副作用,添加水到该地区。通过对以往采光模式的采光特点的研究,发现在最初的屋顶平面图上有一个滤光器。因此,我们开始研究是否可以通过其他方式创建一个模型滤光器,但仍然保持一个合理的经济建设系统,因为该项目的需要。
The top was also made of a galvanized steel structure and covered with black shading net to filter the light. This also had a side effect of adding water to the area.From the study of the characteristics of light management from past patterns, it was discovered that there was a light filter on the initial roof plan.Therefore we began to investigate whether we can create a model light filter by other means yet still maintaining a reasonable economical construction system due to the project's needs.
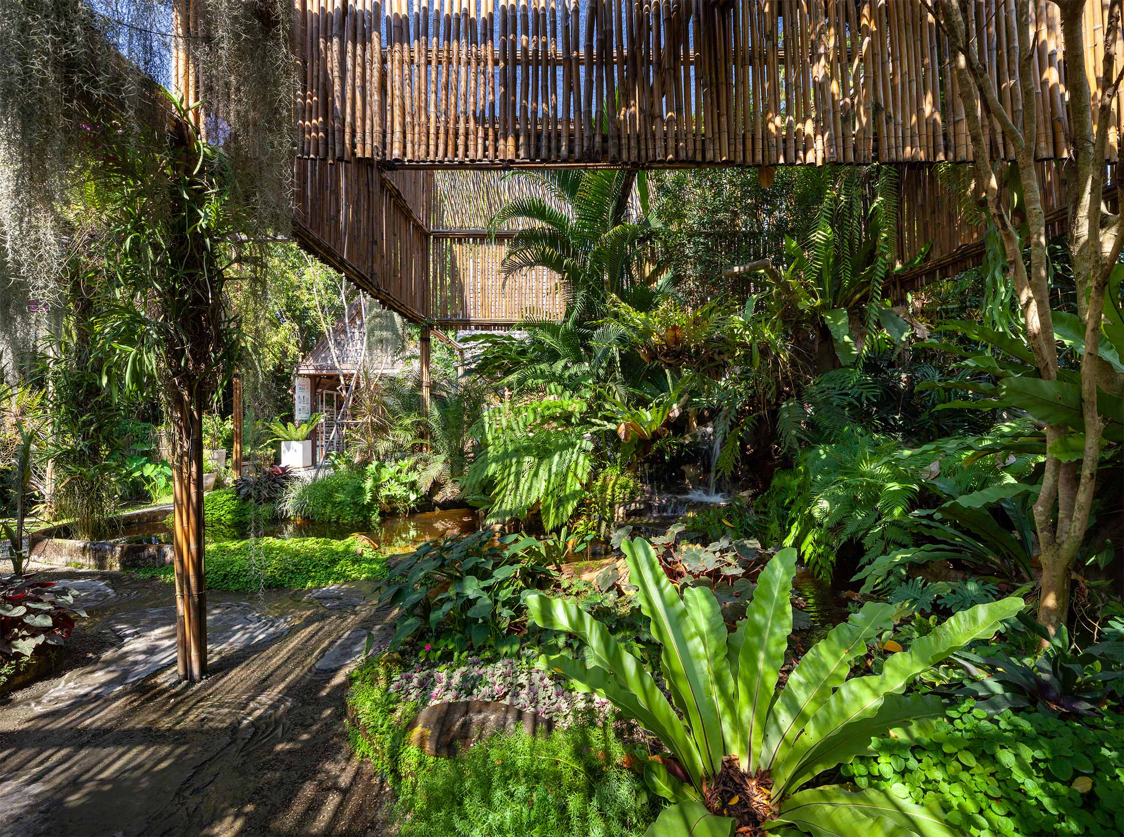
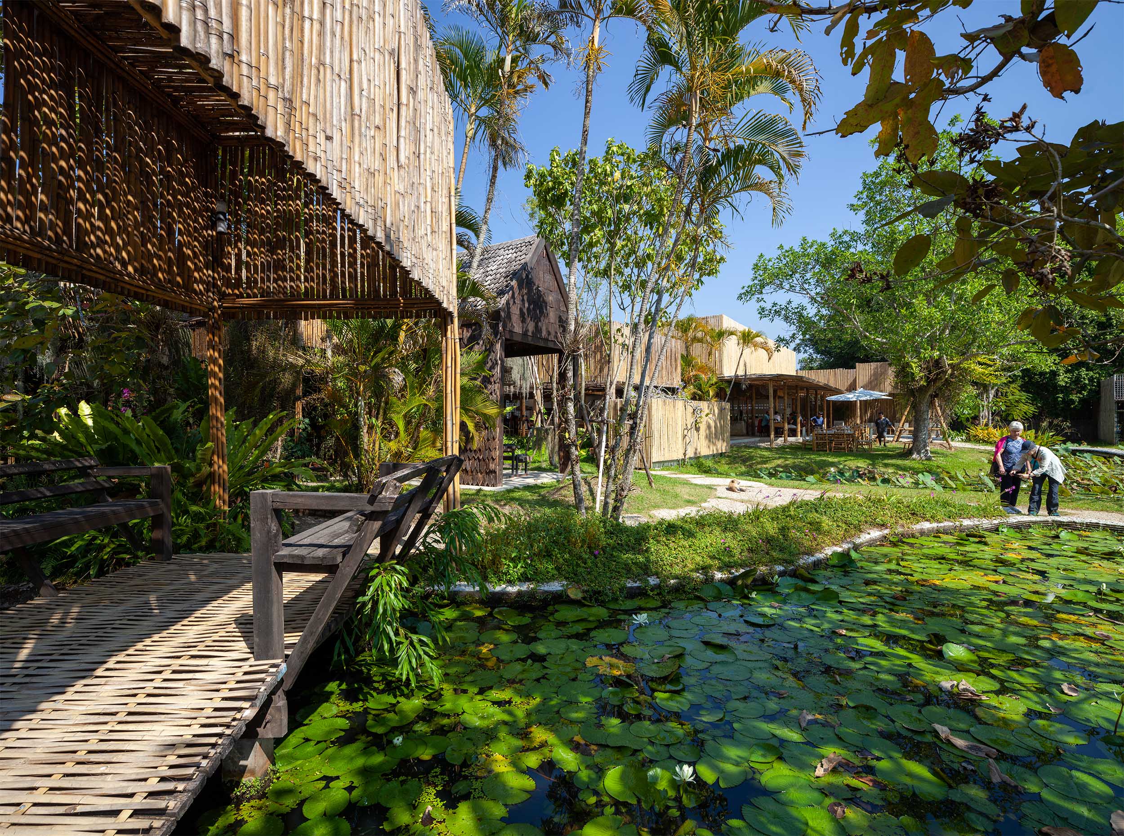
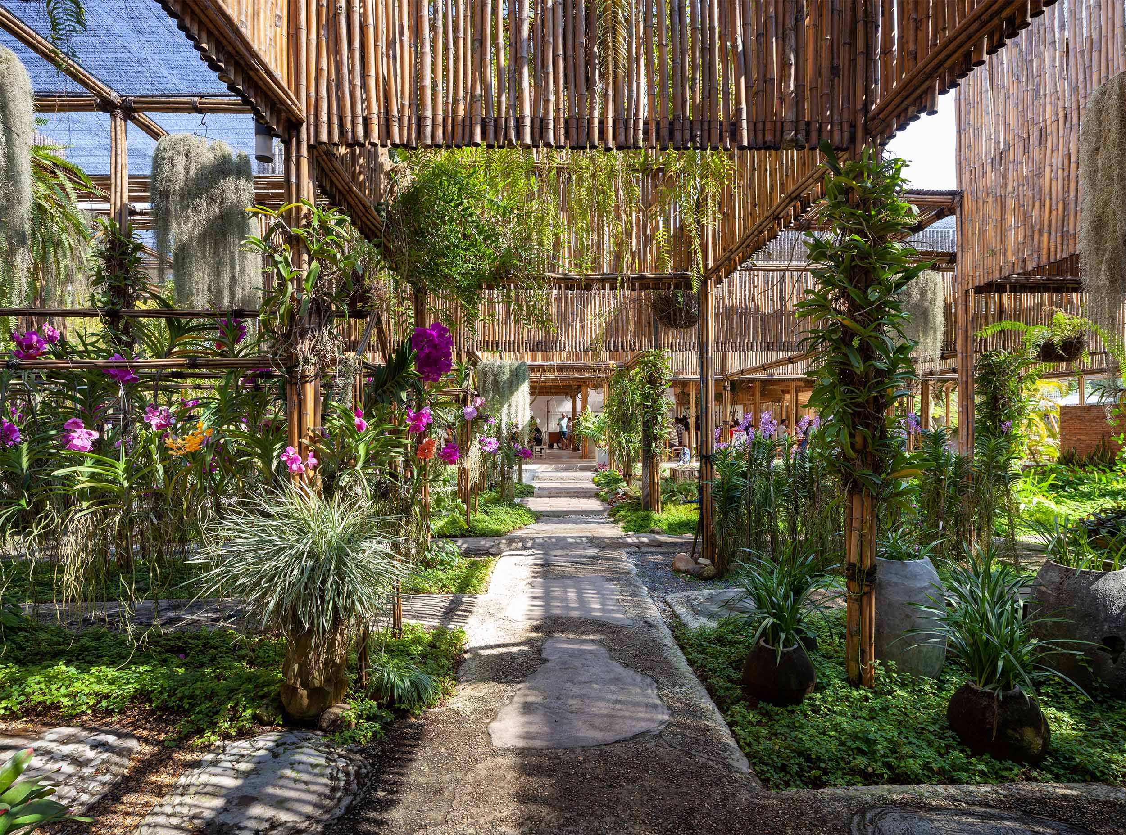
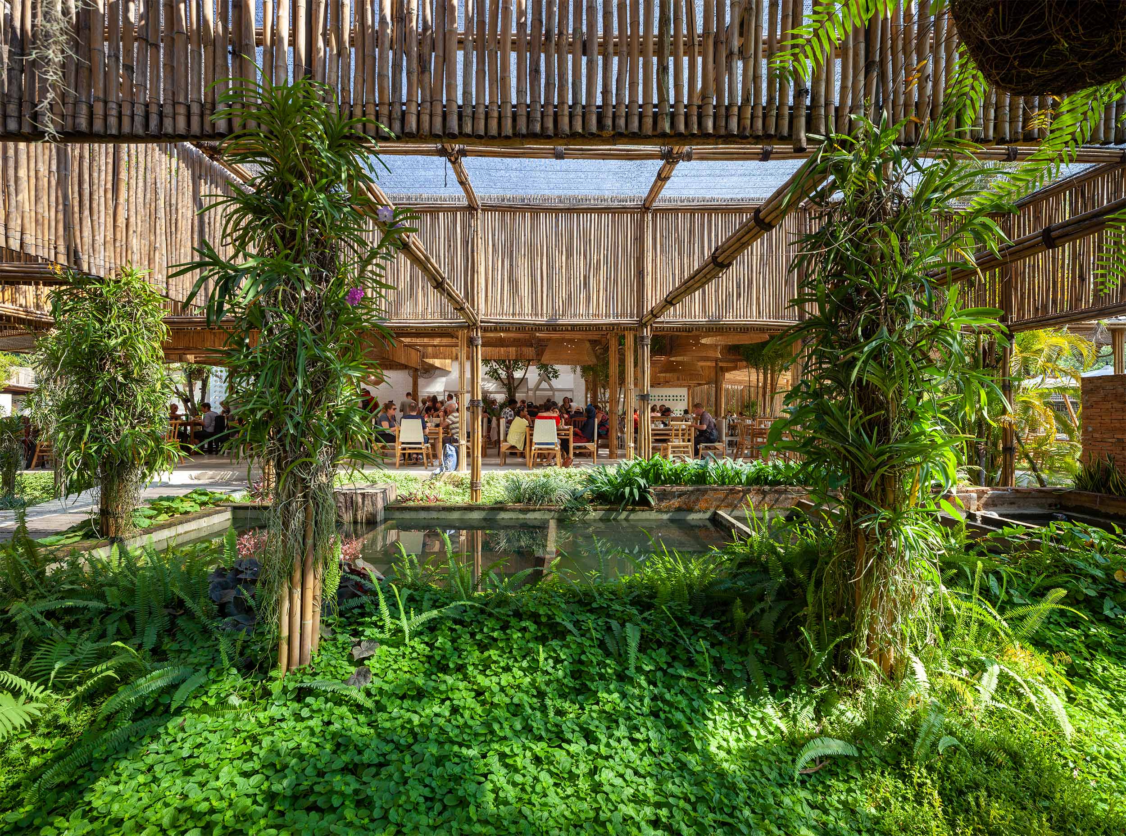
竹子被认为是一种很容易找到的材料,因此我们将其作为解决本项目阴影条件的工具。由于重量轻,它也减轻了结构的重量。在原来的苗圃里,有各种图案用来营造半透明或不透明的感觉,竹子对兰花也非常环保。我们非常热衷于使兰花的颜色脱颖而出,创造与环境的和谐。
Bamboo is considered a local indigeous material that is easy to find and therefore we used it as a tool to solve the shaded conditions on this project. Due to being lightweight it also reduced the weight on the structure. In the original nursery, there are a variety of patterns used to create translucent or opaque feel, bamboo is also very environmentally friendly for orchids. We were very keen to make the color of orchids stand out and create harmony with the environment.

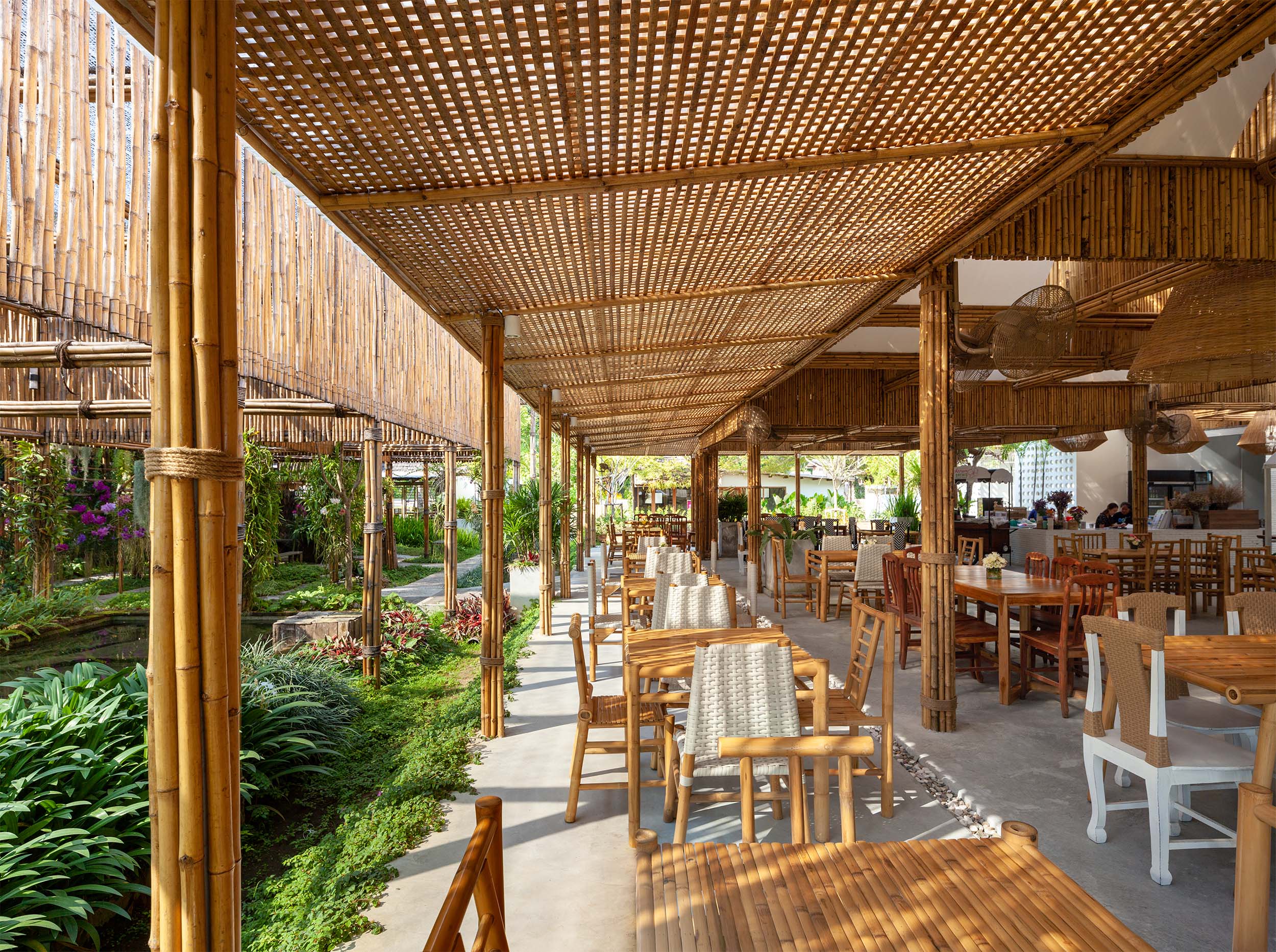


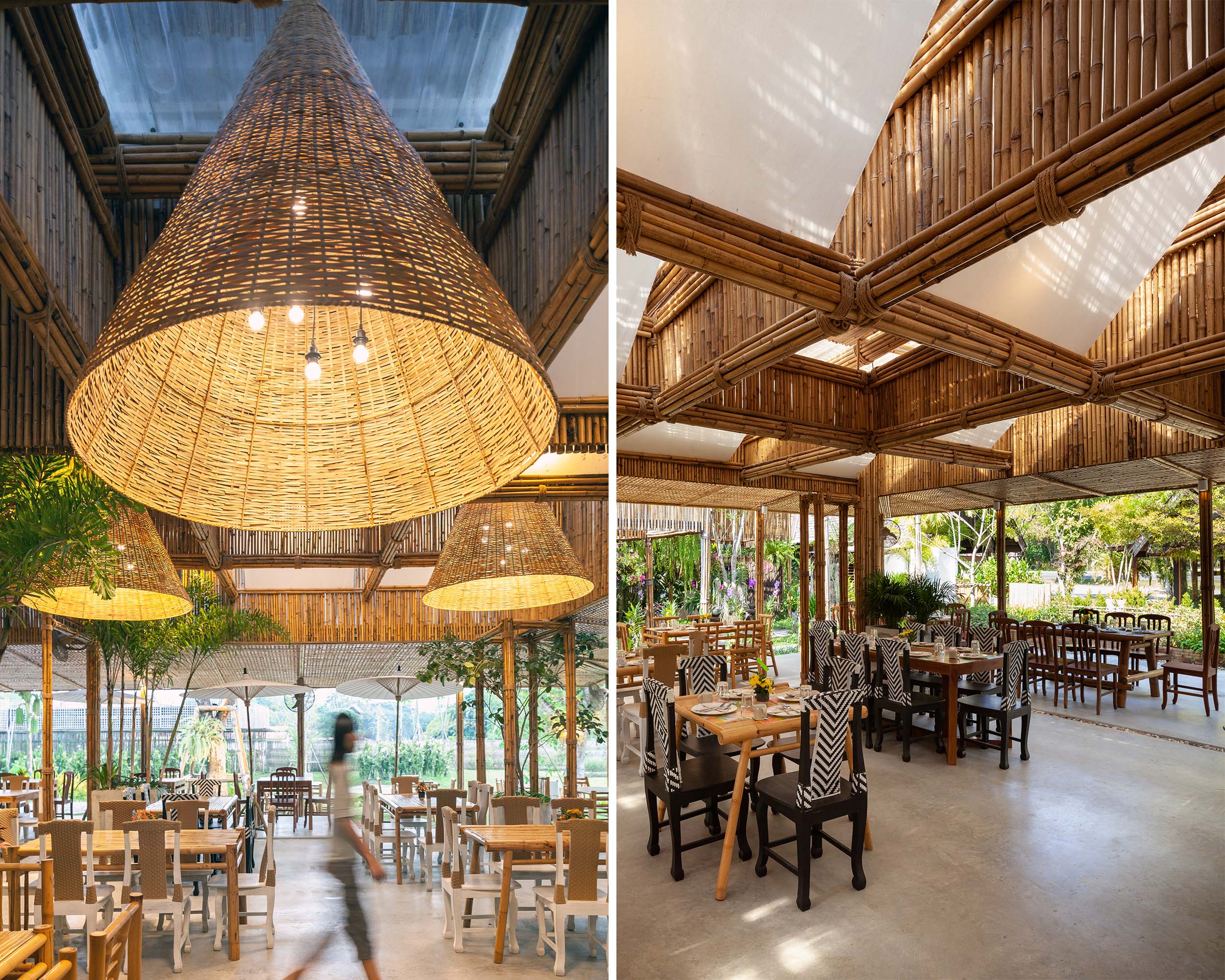

项目名称:Arrom Orchid
建筑公司:Studio Miti
地址:泰国曼谷
完成年份:2019
面积:1200平方米
地点:清迈湄林
Project name : Arrom Orchid
Architecture Firm : Studio Miti
Address : Bangkok , Thailand
Year of Complete : 2019
Area : 1200 Sq.m.
Location : Mae Rim , Chaing Mai