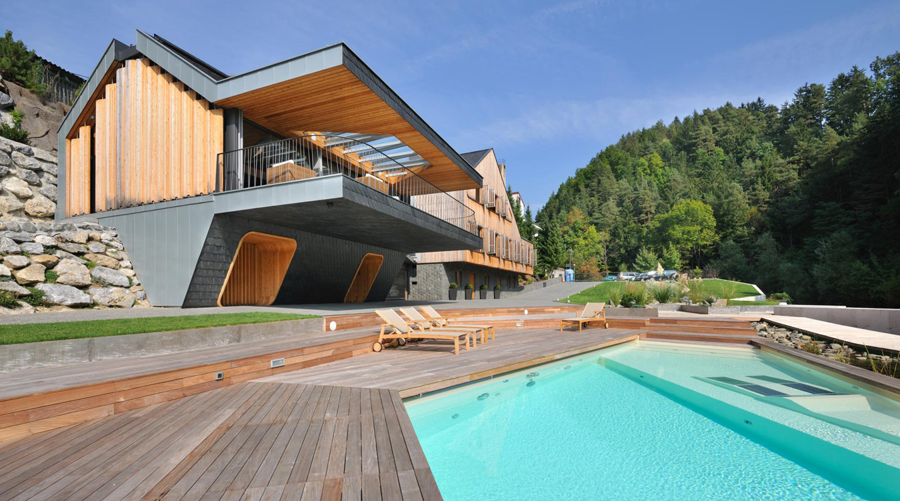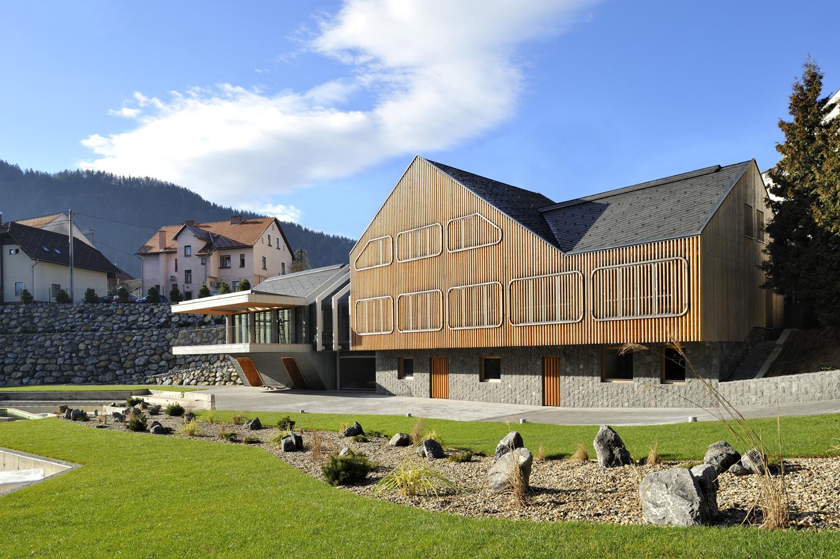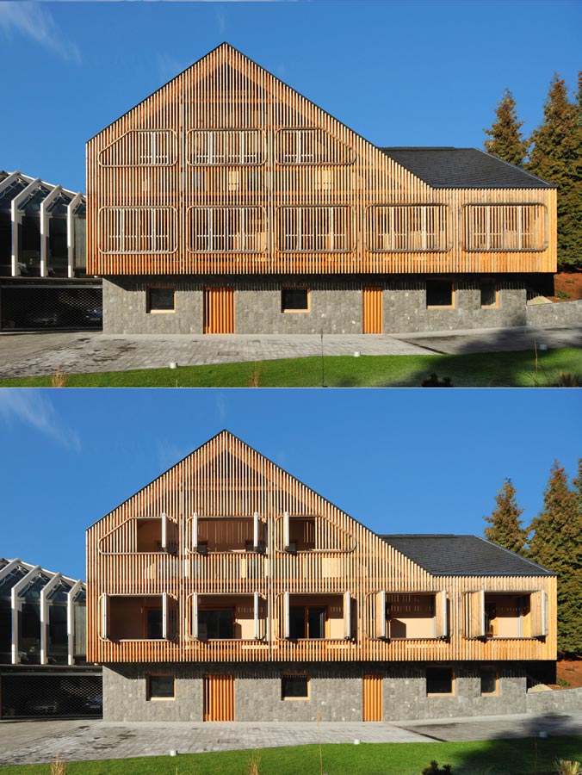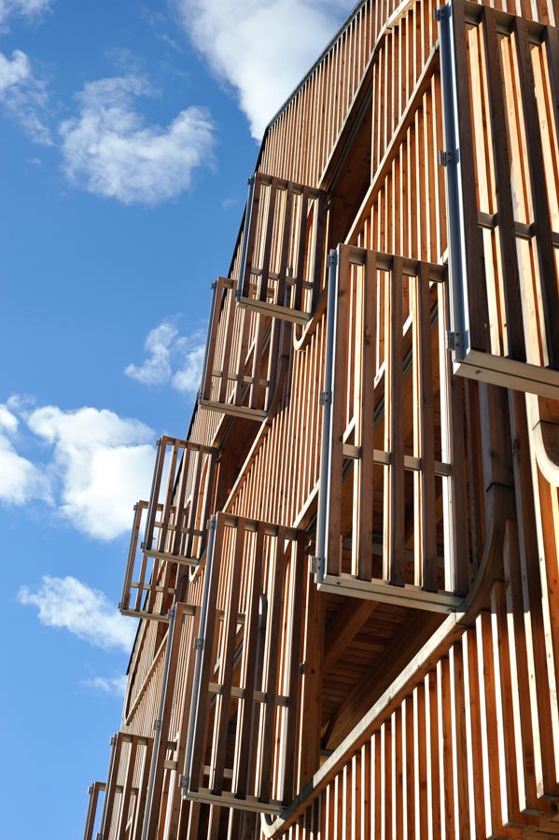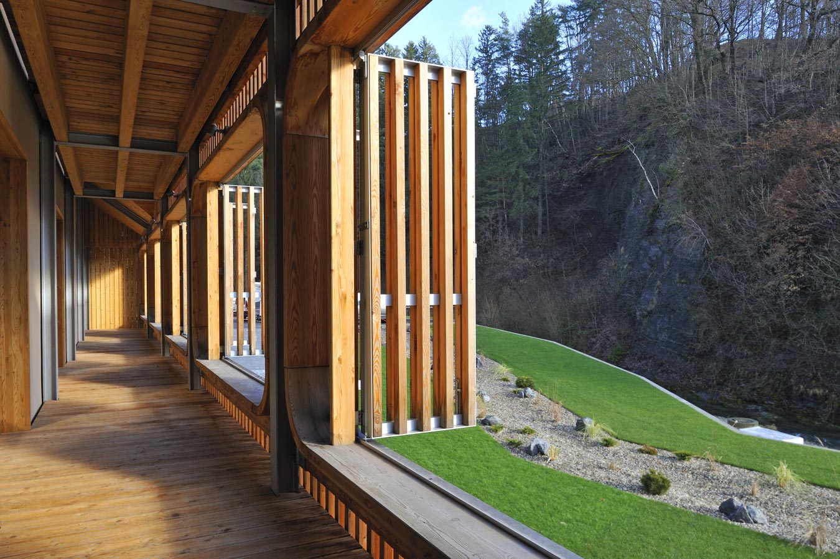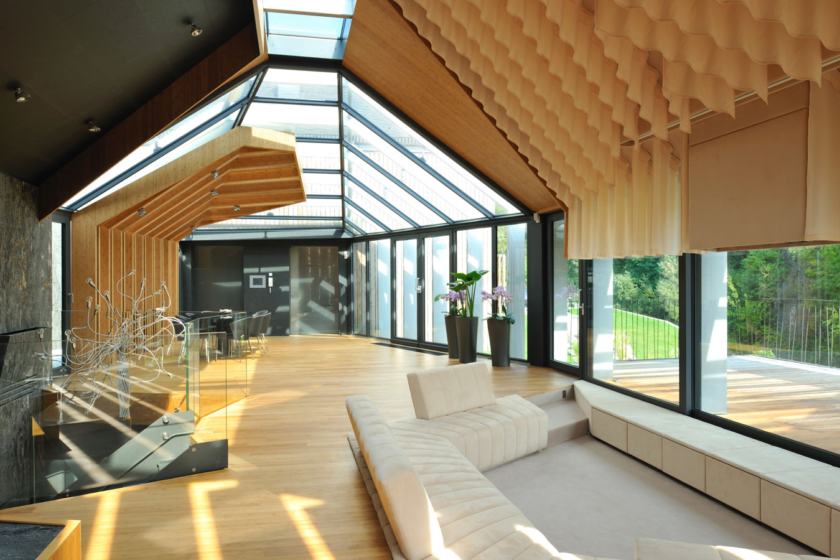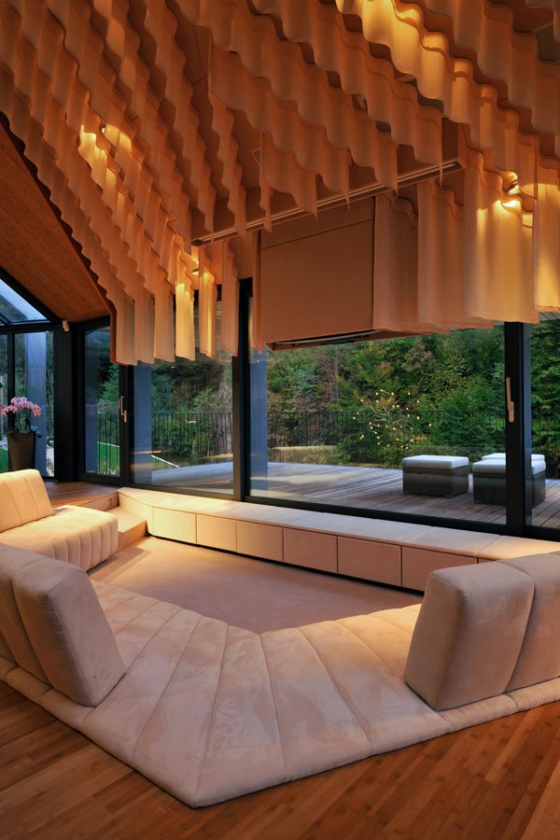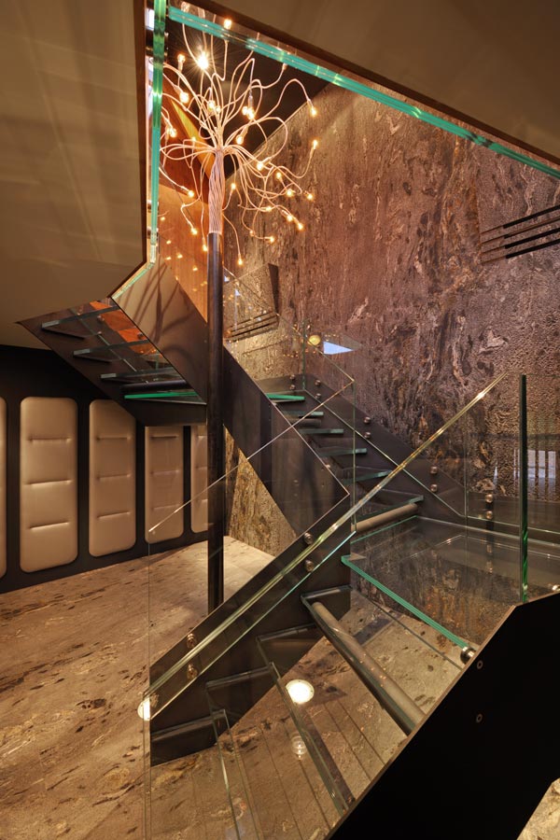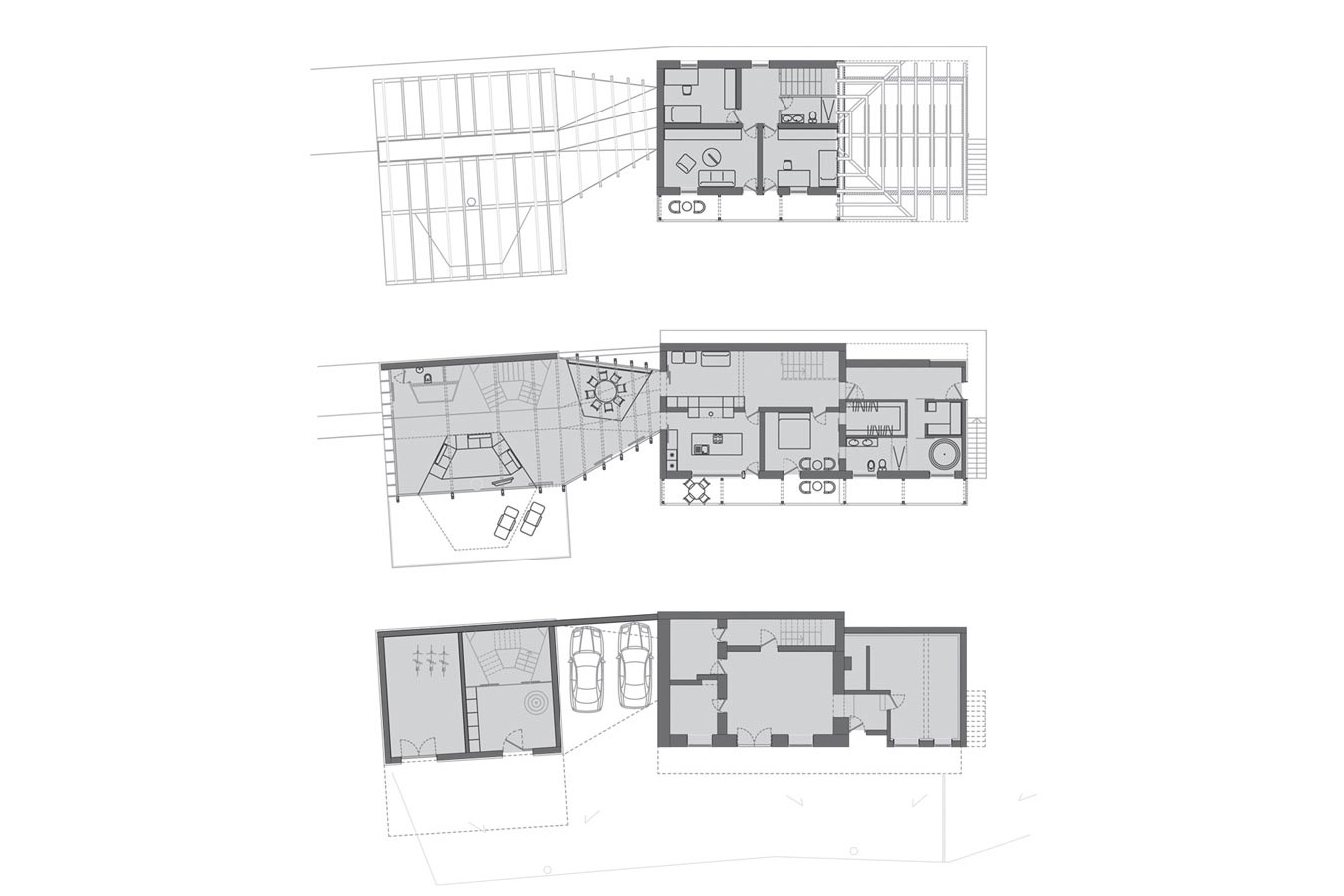
2009
This is a reconstruction and connection of two existing houses, which are located in the vicinity of the Ljubnica stream in the town of Ljubno ob Savinji, Slovenia.
CONCEPT
The task is to connect two houses that are separated by function and ambient in accordance of the original spirit of the construction in the region of Savinjska dolina.
The first house has a night and service function: kitchen, wardrobe, hot tub, bedrooms and bathroom facilities. It is enclosed, introverted and monolithic. It hints to a traditional house of the Savinjska dolina region, which is achieved by introducing the traditional balcony – “gank”.
In the second house there are living areas: main hall, living and dining room. It is opened, extroverted and floating over the terrain.
The houses are unified and connected with a conservatory in the shape of a spatial basin, which is an extension of the second house and is attached to the first with its narrowest part.
The interior is inseparably connected to the architecture. These are incorporated spatial shells, which all have a function of their own: a sitting pool, fireplace, stairway and the dining room. The spatial shells are a generic element, which give, with repetition of functionally different units, a rich sensual experience.

