
项目目标
考虑到自然保护区的改善标准,在巴尔维哈和涅姆钦诺夫卡地区旁边开发一个现代景观公园的概念。
Aim
To develop a concept of contemporary landscape park next to the Barvikha and Nemchinovka areas taking into account improvement standards for protected natural areas.

解决方案
设计师开始研究公园的概念,研究背景并寻找区域特征。我们发现该地区与著名的俄罗斯前卫艺术家卡兹米尔马列维奇的名字密切相关,他在1917年后经常访问邻近的涅姆钦诺夫卡村,并受到当地风景的启发。甚至有一个关于"马列维奇橡树"的传说,这对研究他的创作的人来说是众所周知的。我们提出要保留这个地方的记忆,因此有了以马列维奇命名公园的想法。这预先确定了该地区的形象,参考了俄罗斯至上主义的传统。
Solution
We started working on the park concept with studying the context and searching for the area identity. We found out that this territory is closely related to the name of the famous Russian avant-garde artist Kazimir Malevich who after 1917 often visited the neighbouring village of Nemchinovka and was inspired by the local landscapes. There is even a legend about a “Malevich oak tree”, well-known to the researchers of his creative work. We offered to preserve the memory of this place, hence the idea to call the park after Malevich. This predetermined the image of the area referring to the tradition of Russian suprematism.
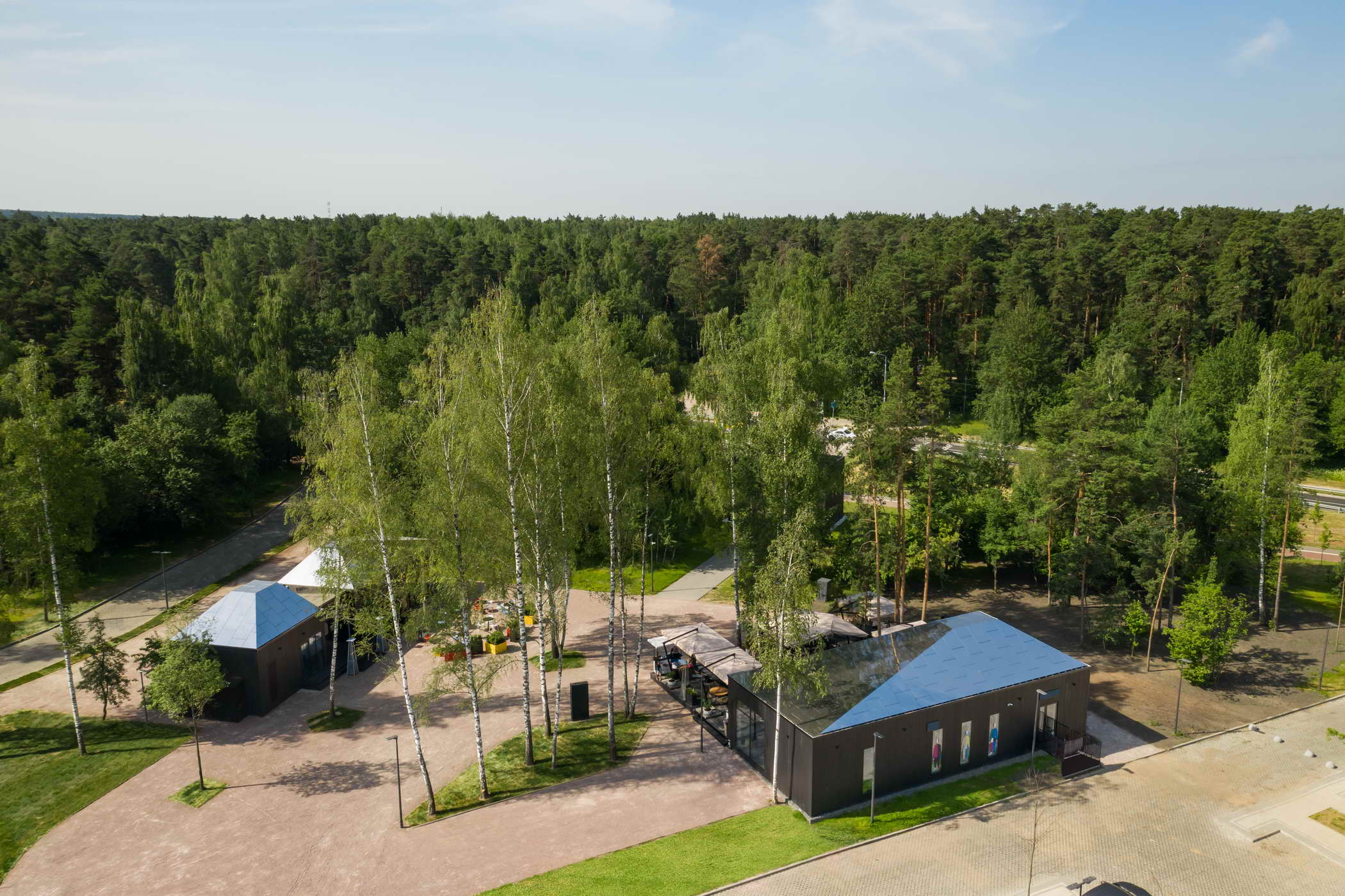
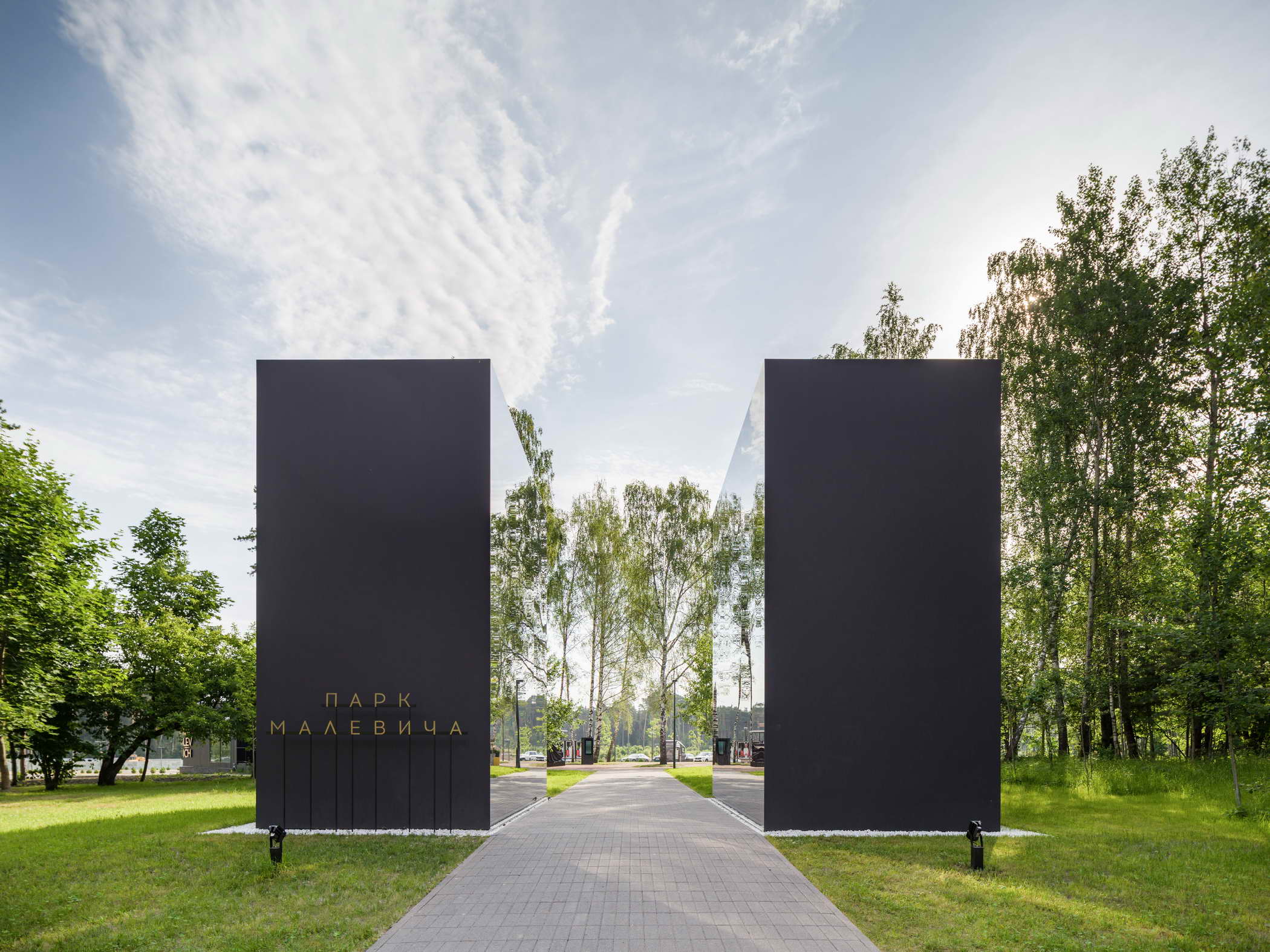
设计师的概念是基于重现自然和艺术之间的密切联系。它规定使用基本形状,接近主要的几何图形:一个正方形、一个圆形和一个三角形,以及物体的反射表面(不锈钢伴有黑色)。建筑结构的简洁性有利于突出该地区的活力和自然美。
The concept of the Basis bureau is based on recreating the close link between nature and art. It provides for using basic shapes, close to the main geometrical figures: a square, a circle, and a triangular as well as a reflecting surface of the objects (stainless steel accompanied by black colour). The composed austerity of the architecture favourably highlights the vitality and natural beauty of the area.

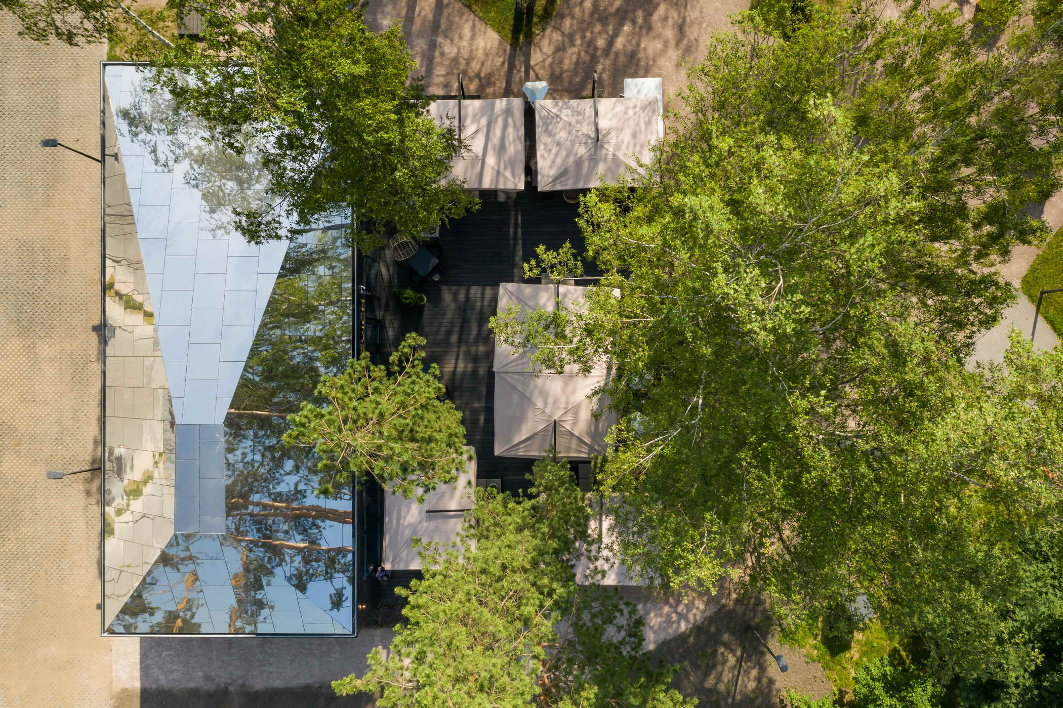
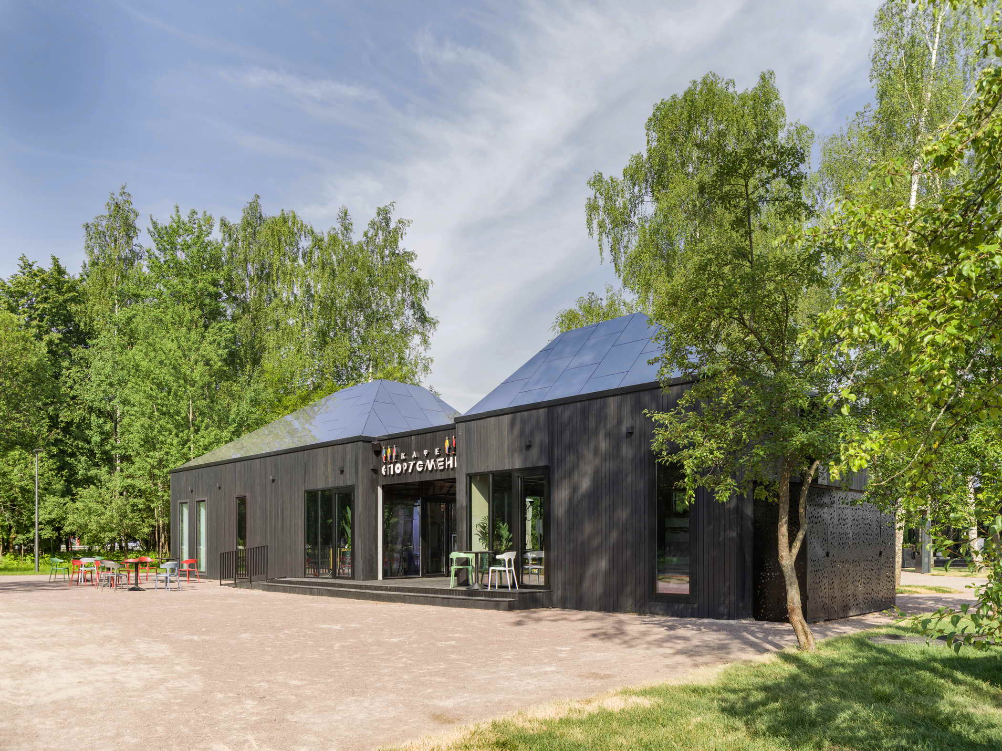

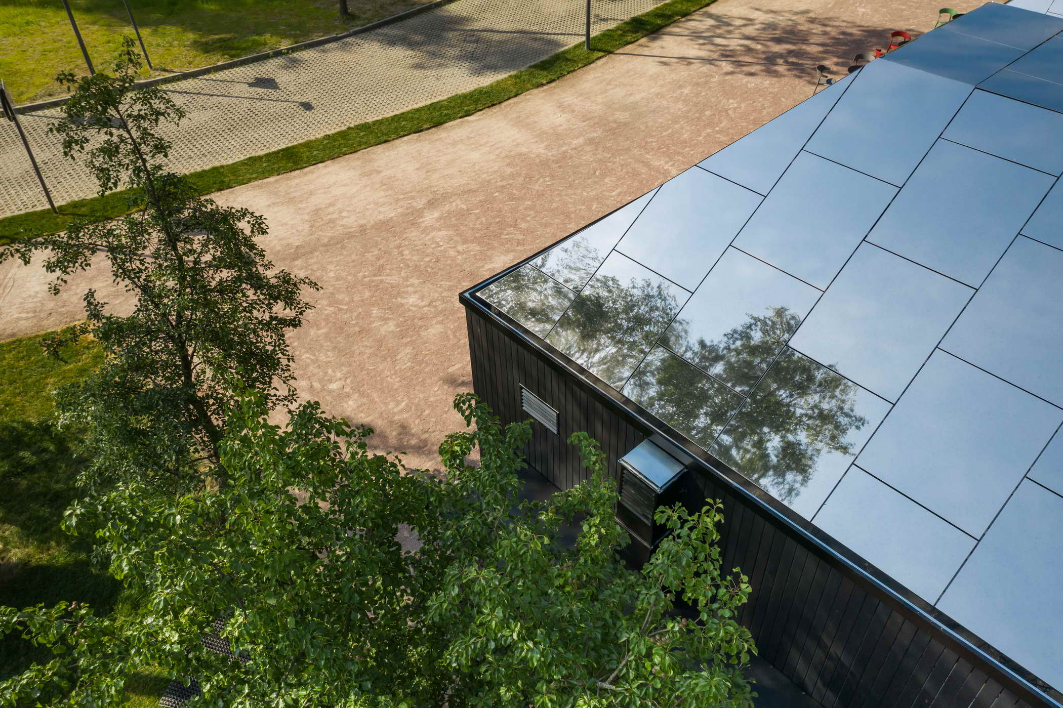
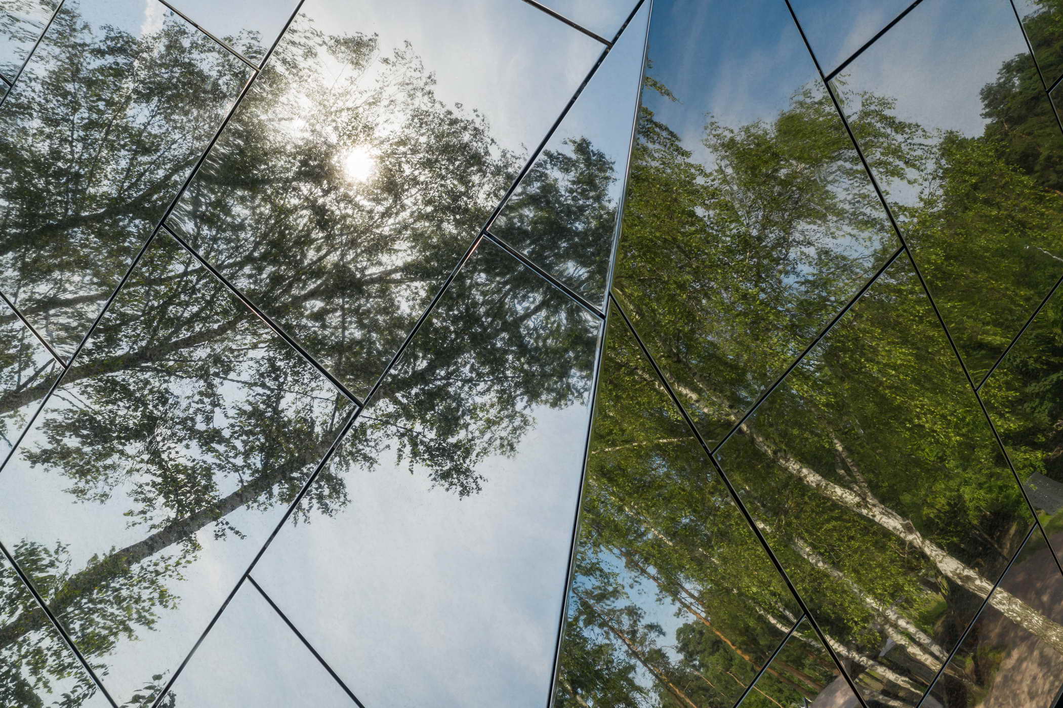
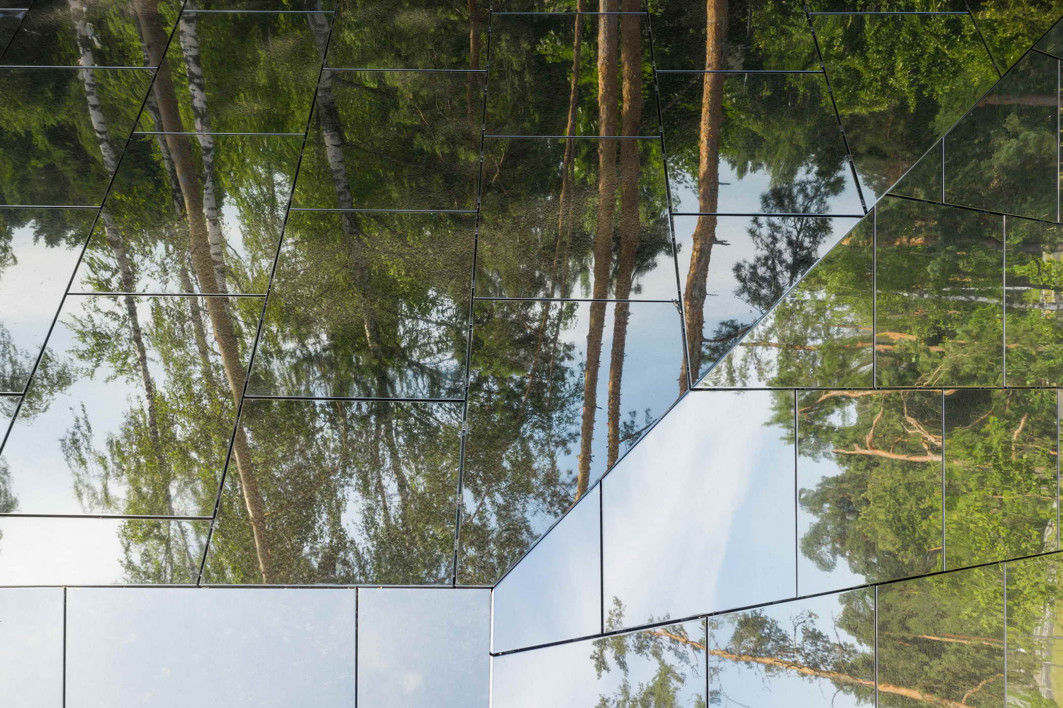

公园的功能区是根据当地居民的要求设计的。例如,该地区有一个排球运动员居住的社区,他们几乎在任何天气下都在比赛。设计师们重新设计了球场,使其更加舒适和更新。除此之外,还添加了许多运动场地,包括足球场、网球场和羽毛球场、亭子和看台。灵感来自于至上主义作品的公园亭子将配备咖啡馆和艺术空间,最大限度地保留林地和现有的景观。
The functional zones of the park were designed following the requests from the local population. For instance, there is a quite strong community of volleyball players in the area playing almost in any weather. We have saved their playing fields making them even more comfortable and update. The park will also have a new sports cluster with its football fields, tennis and badminton courts, pavilions and stands. The park pavilions inspired by suprematism compositions will be equipped with cafes and art spaces. The park zones are arranged so as to preserve the maximum amount of woodland and the already existing landscape.
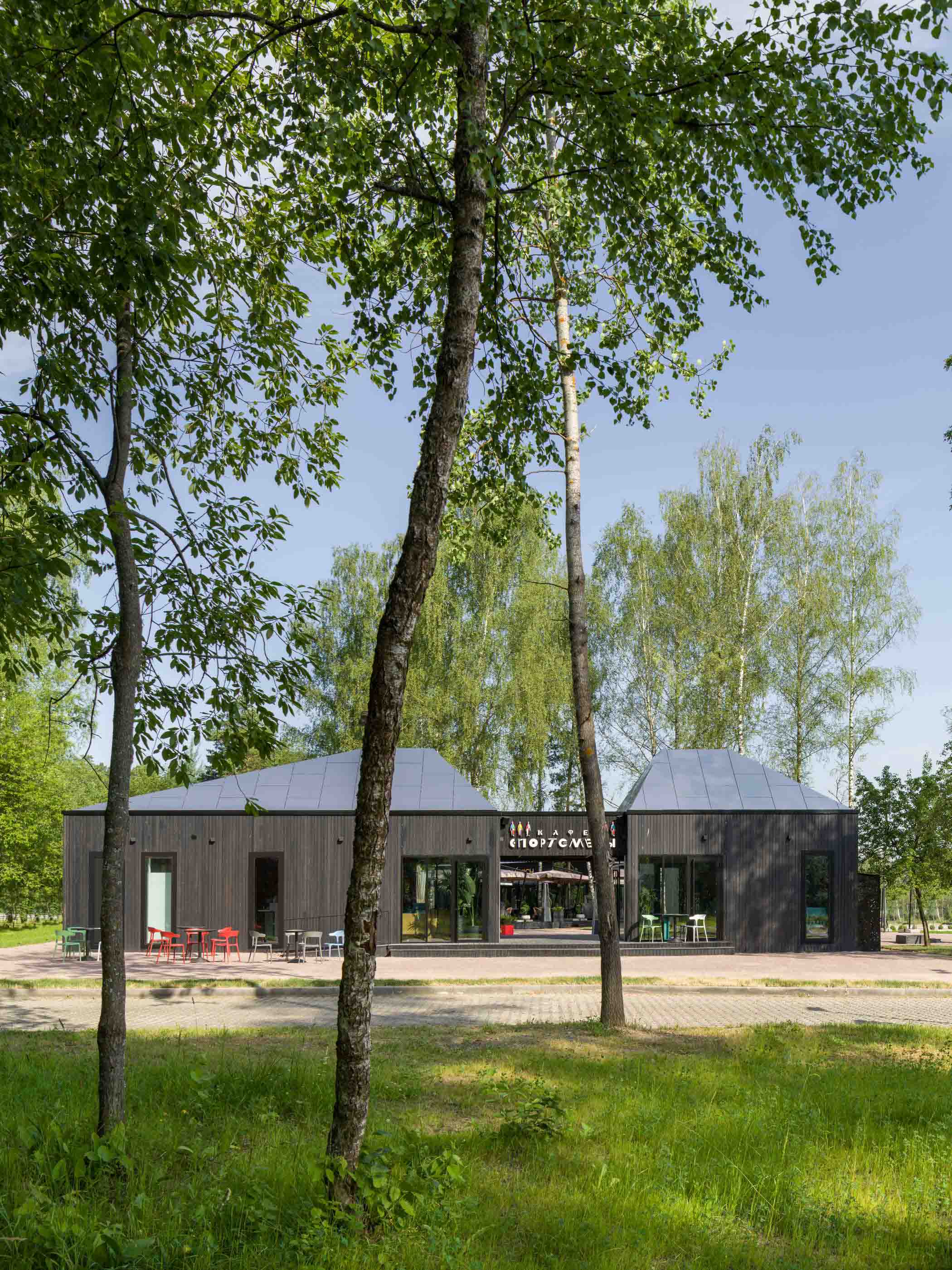 |  |
Project: PARK MALEVICH
Design Firm: Basis architectural bureau
Location: Moscow region, Odintsovo
Area: 366,5 hectares
Project team
Chief Architect: Studio Director: Ivan Okhapkin
Lead Architect: Maria Repkina
Senior project manager/ engineer: Zakhar Smirnov
Architects: Anna Anisimova, Anna Geraimovich, Konstantin Pastukhov, Tatyana Kozlova, Angelina Vasnetsova, Valeria Shevtsova, Monica Galstyan, Nikita Tchikin, Alexandra Terentyeva
Sculptor: Grerory Orekhov