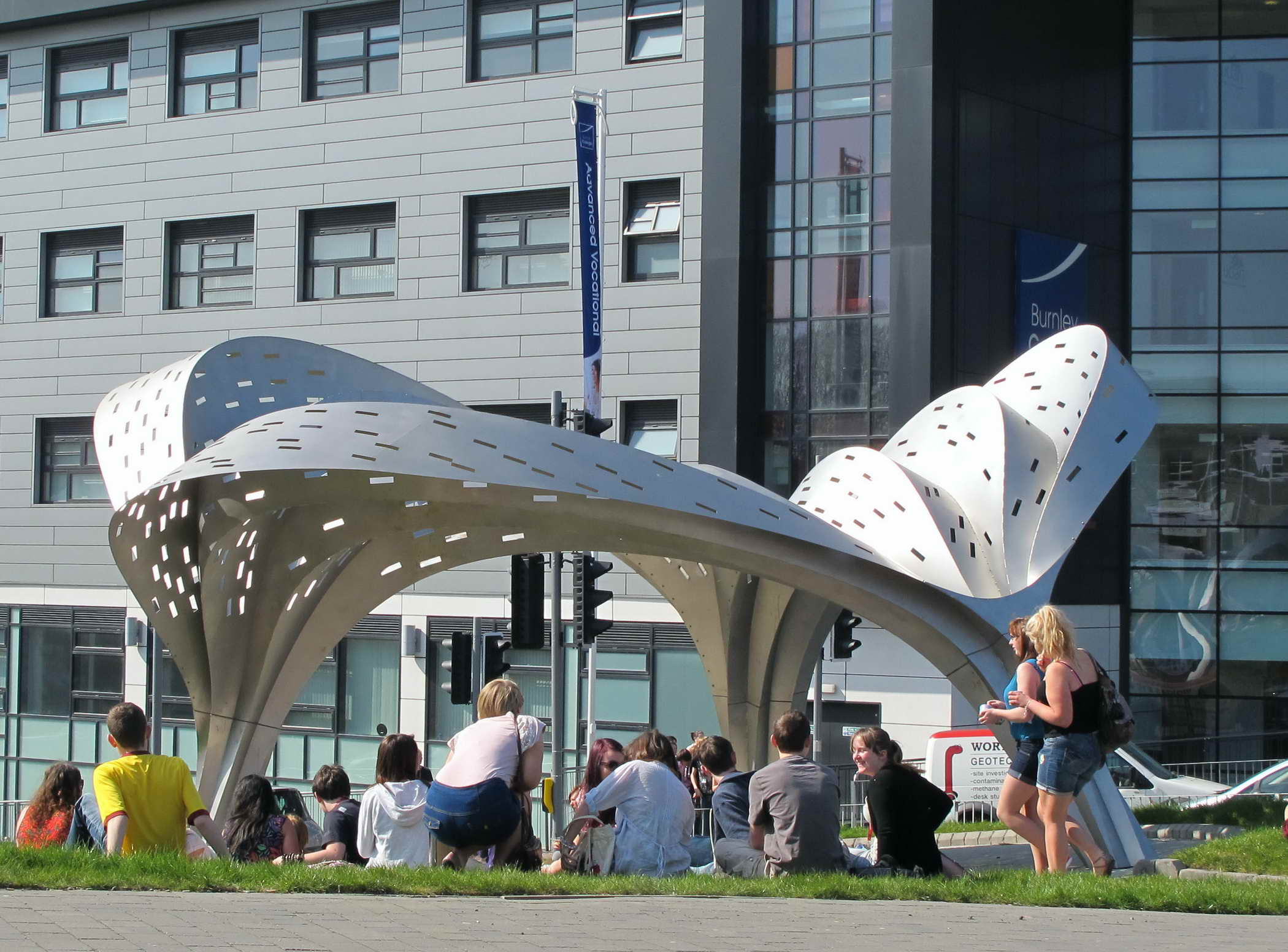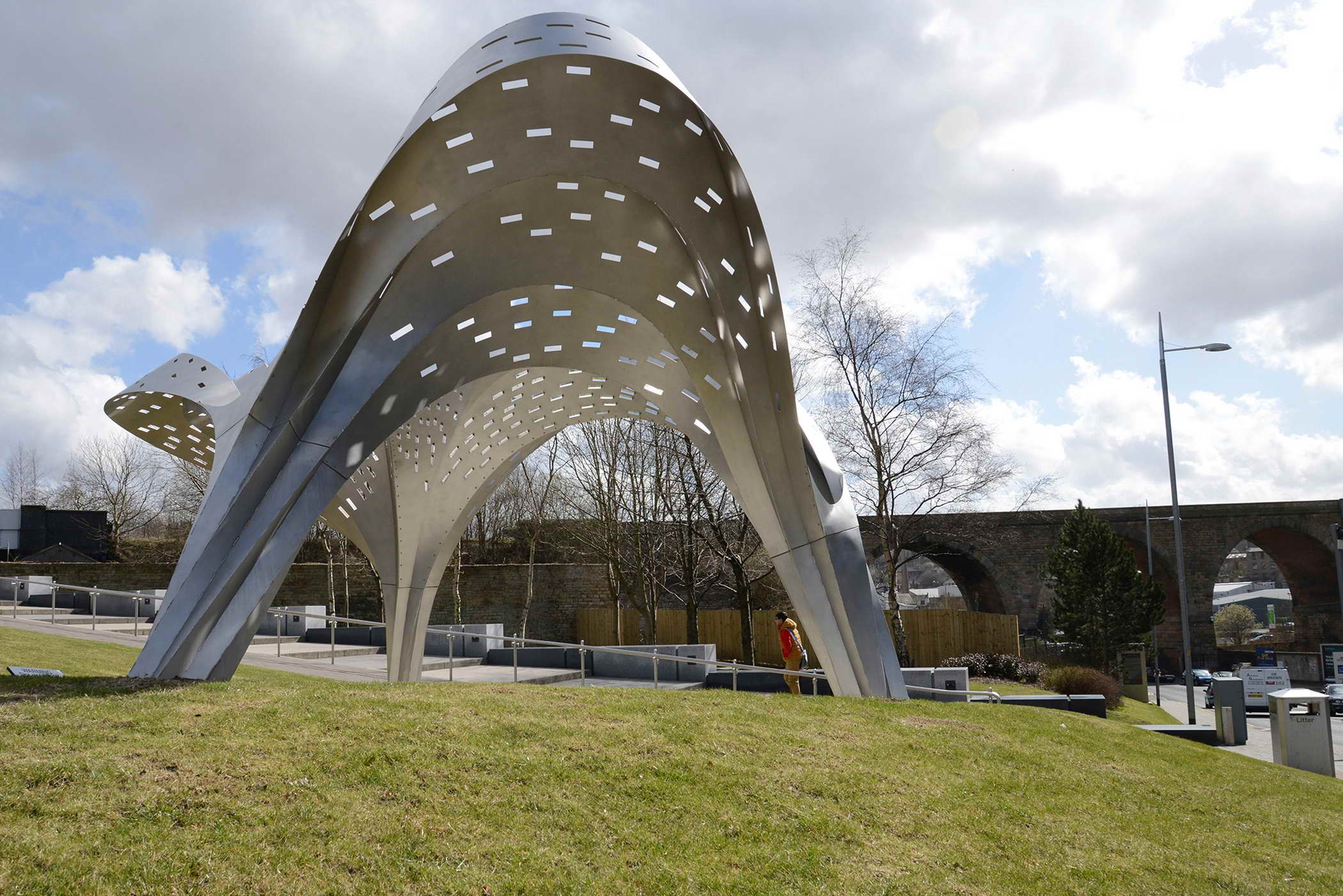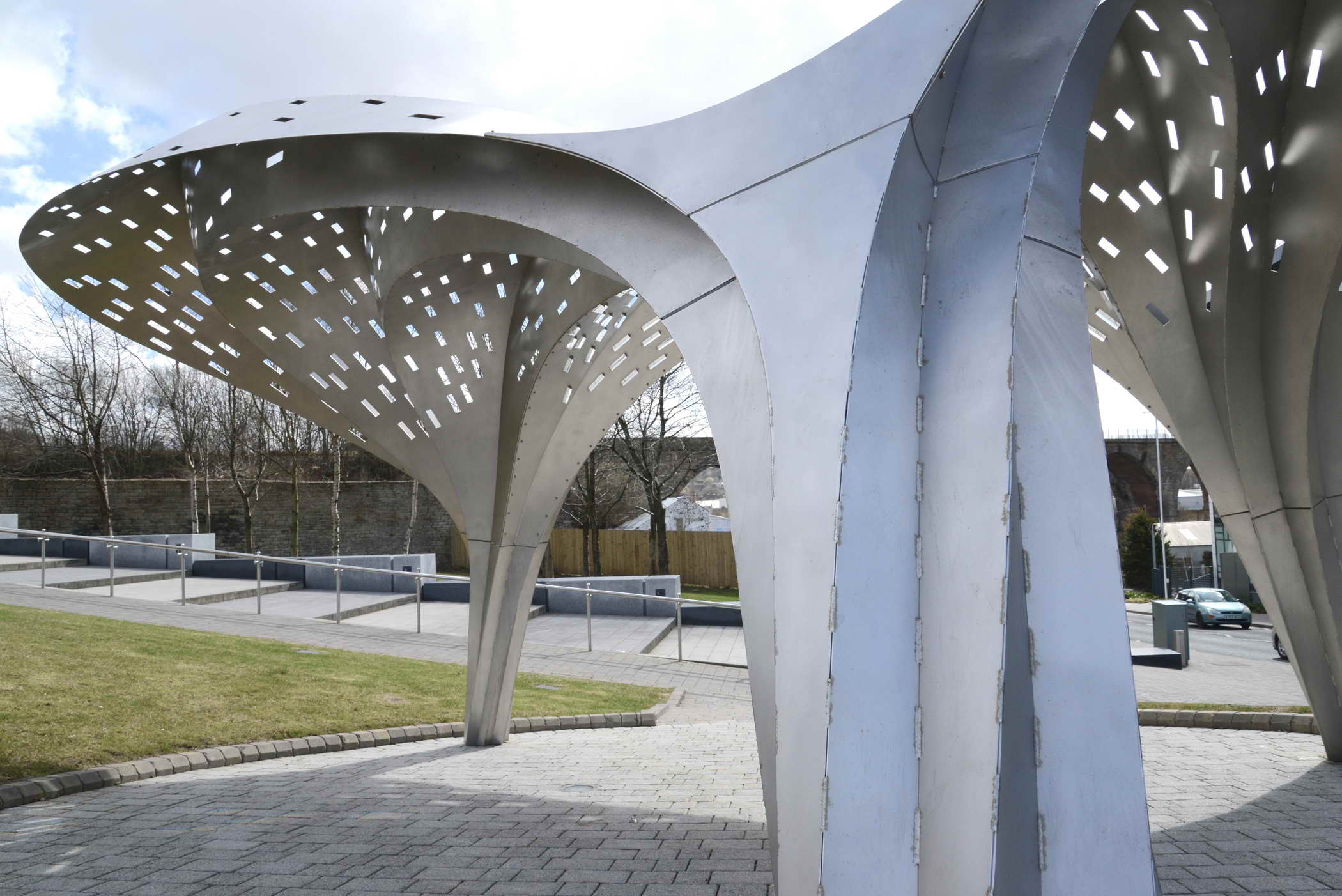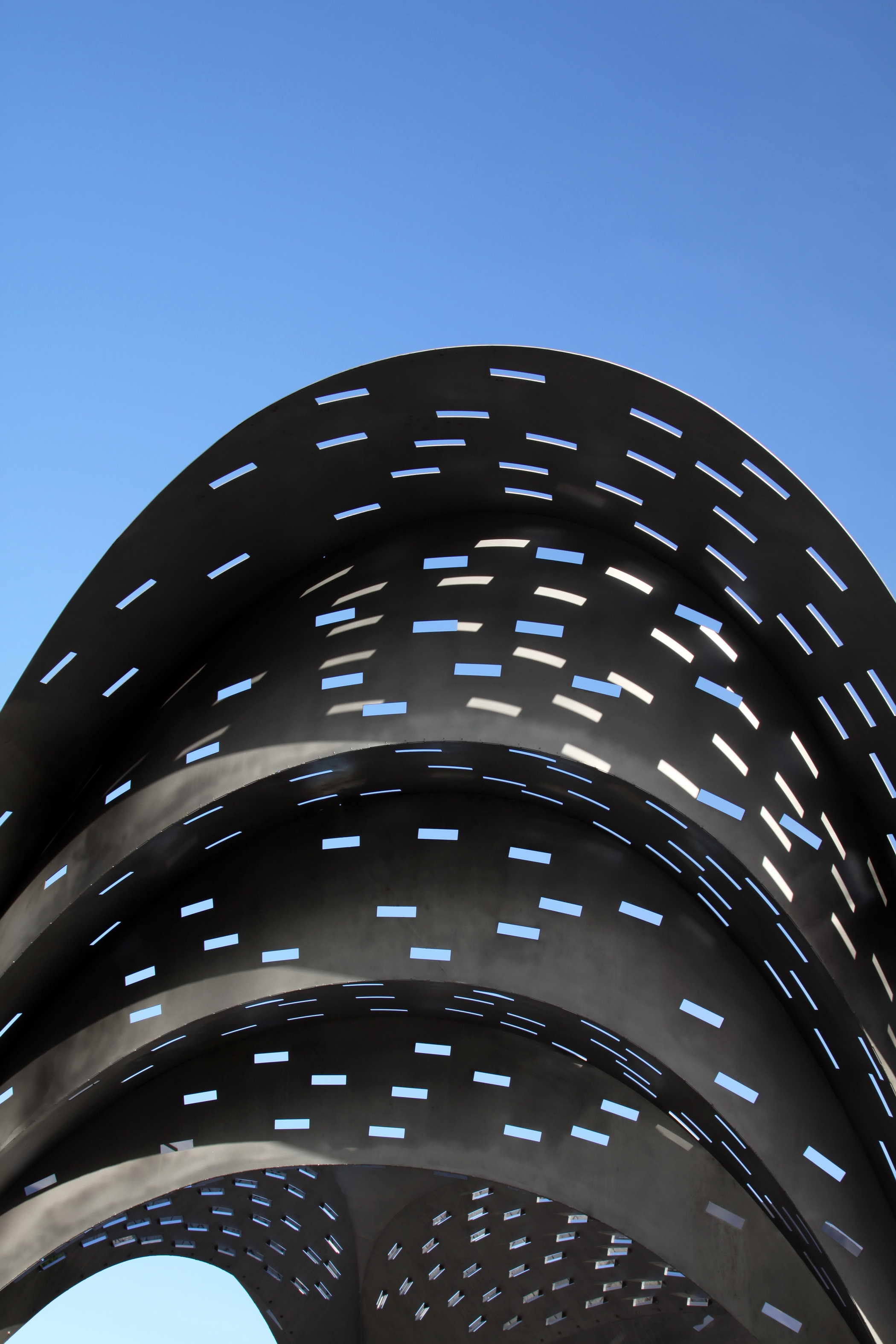
项目是一个波纹状的拱形外壳结构,由三个倾斜的柱子支撑。由跨度为7米的3毫米不锈钢构成,单面结构使这个拱形雕塑具有强度。
Rain Bow Gate is a corrugated vaulted shell structure supported on three inclined columns. Constructed from 3mm stainless steel spanning 7 metres, the single surface structure gives this arched sculpture its strength.






三个带孔的拱形结构组成了一个大门,欢迎来自三个方向的人们,三条路线在这里交汇。一个强大的三维形式由平坦的、激光切割的3毫米钢板构成,这个几何形状的刚性、超轻的结构最大限度地减少了重量,展示了由设计师与工程师开创的贝壳花边结构的原则。在阳光的照射下,133个玻璃棱镜插件投射出彩虹色的光线,同时在夜间将彩色的光线投射到雾中。项目采用了最先进的数字设计、工程和制造工具,在伯恩利的一所六年级学院前的位置很合适,这里是先进制造业的卓越中心。
Three perforate arches form a gate that welcomes people from three directions, where three routes converge. A strong three-dimensional form constructed from flat, laser-cut, 3mm steel sheets, the geometrically-stiff, ultra-light structure minimises weight and wastage, demonstrating the Shell Lace Structure’s principles pioneered by Tonkin Liu and engineers at Arup. With beams of sunlight, 133 glass prism inserts cast rainbow-coloured light, whilst projecting coloured light into the mist at night. Rain Bow Gate embraces cutting-edge digital design, engineering, and fabrication tools, appropriately sited here in front of a sixth form college in Burnley, the centre of excellence in advanced manufacturing.

 |  |


Project: Rain Bow Gate
Architect: Tonkin Liu
Location: Lancashire, United Kingdom
Project size: 61 m2
Completion date:2012
Fabricator: Mike Smith Studio
Structural Engineer: ARUP
Photo Credit: Tonkin Liu, Greg Storrar