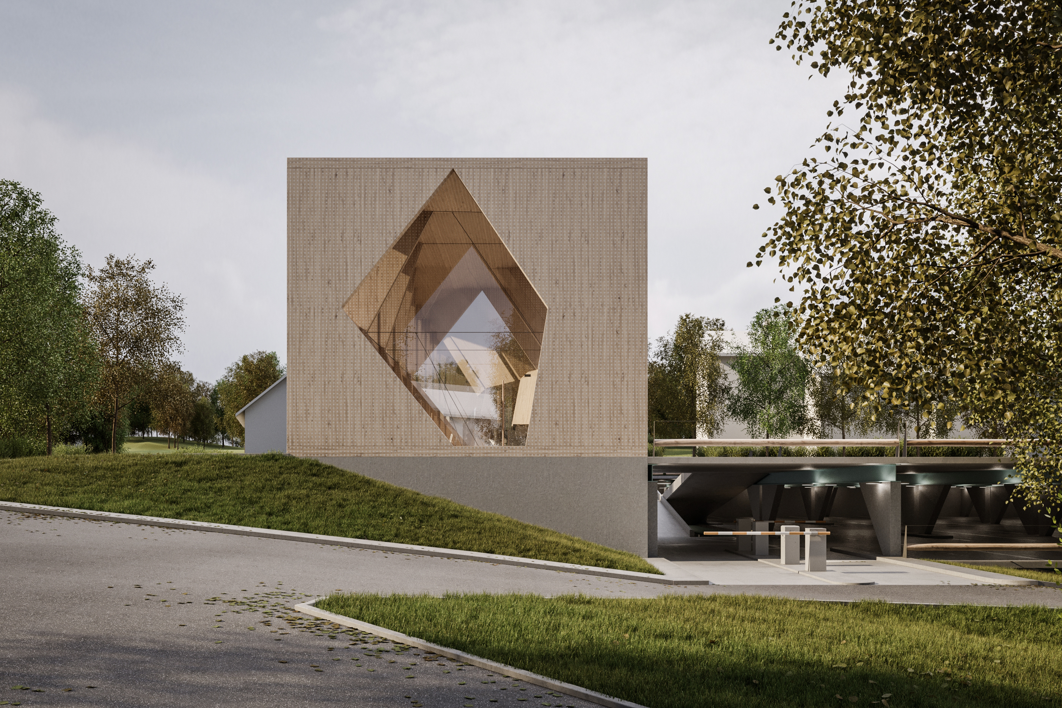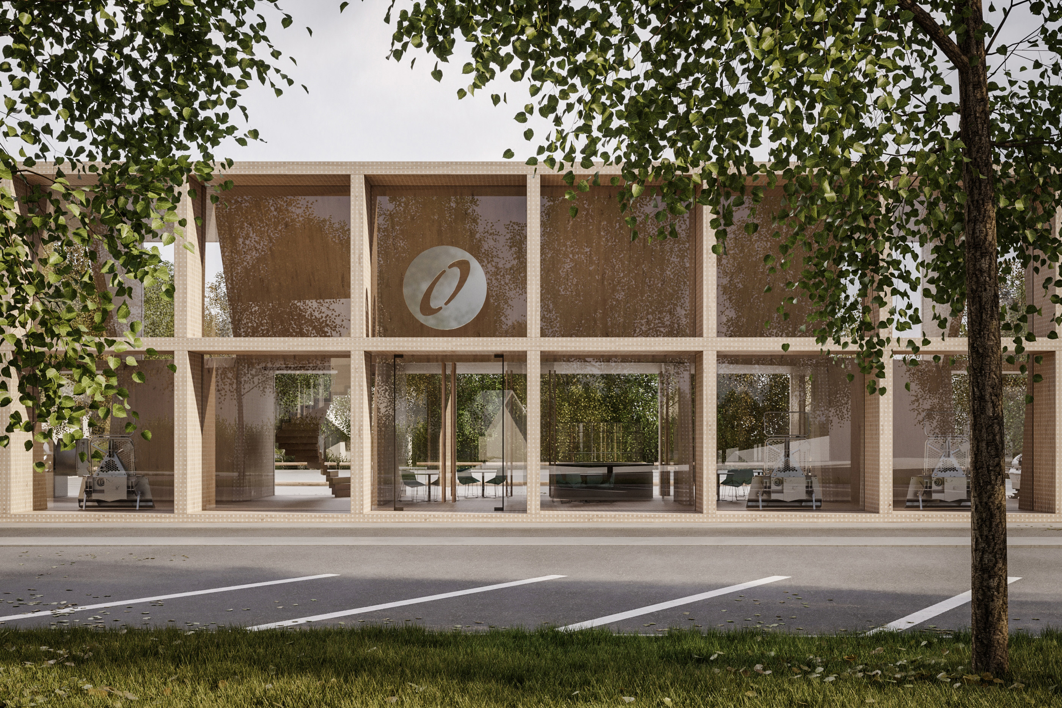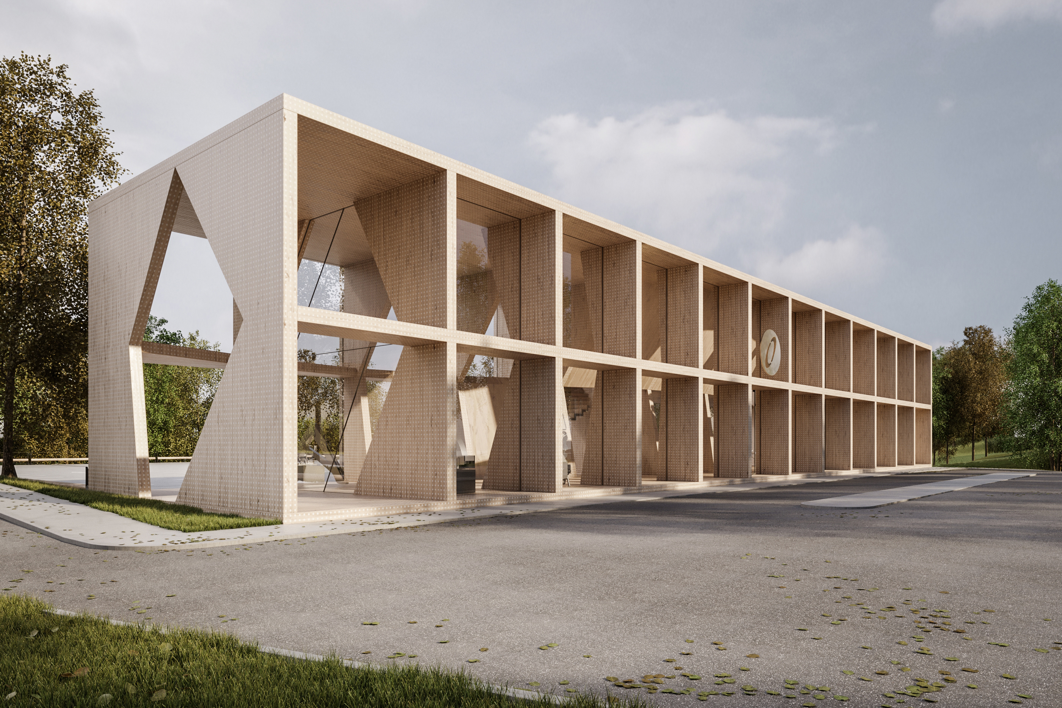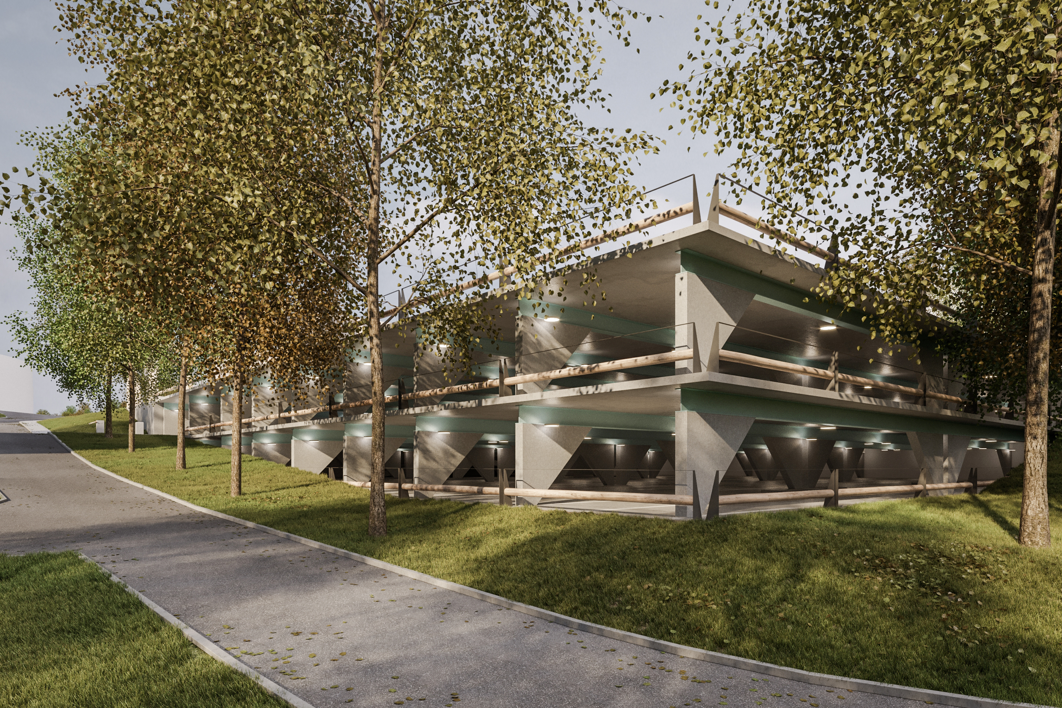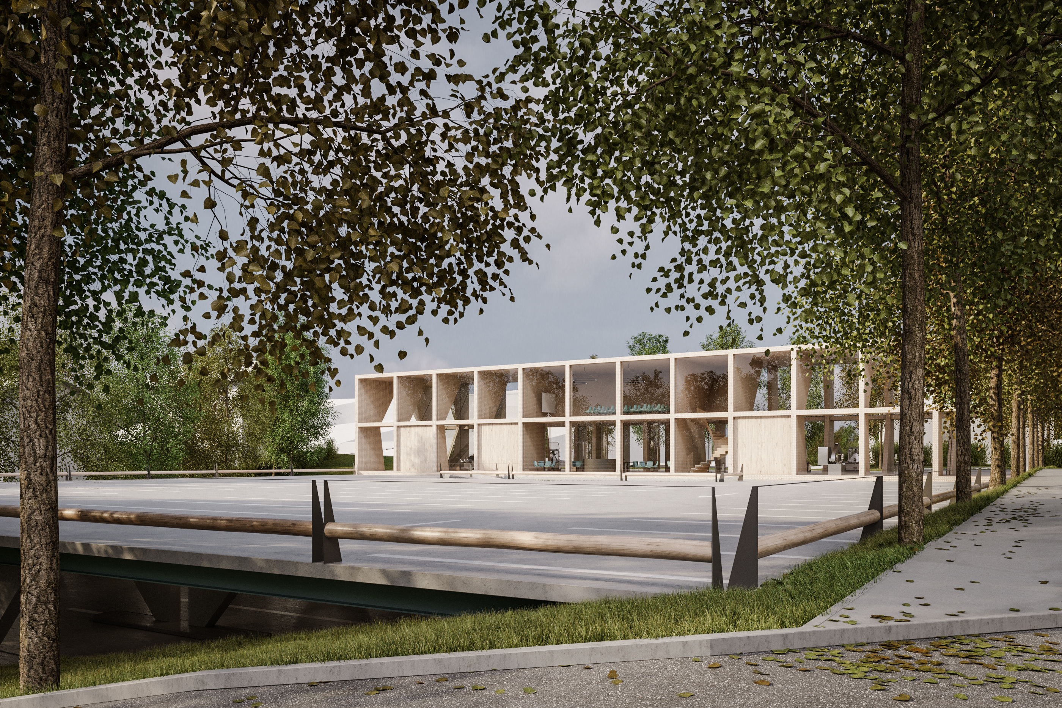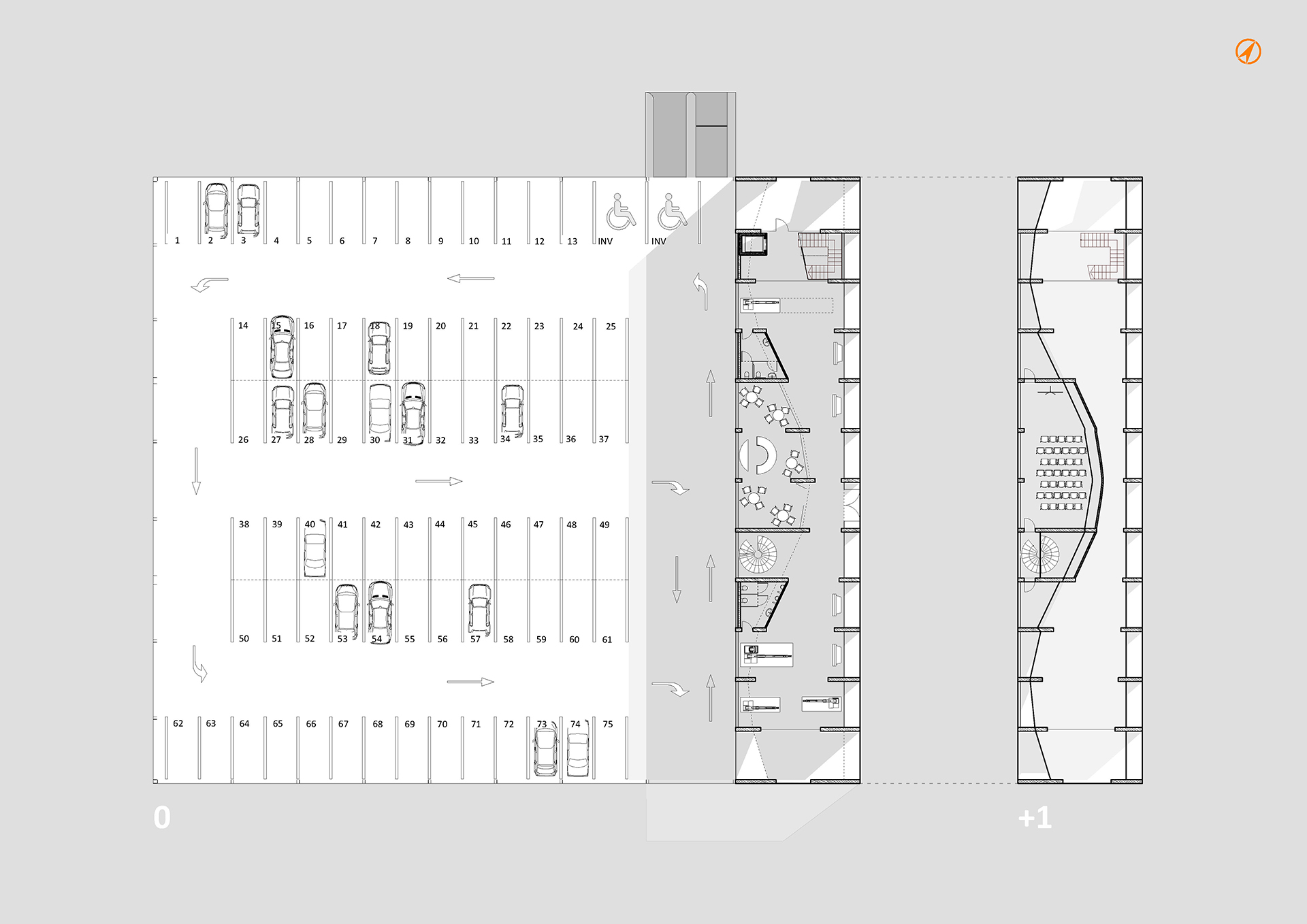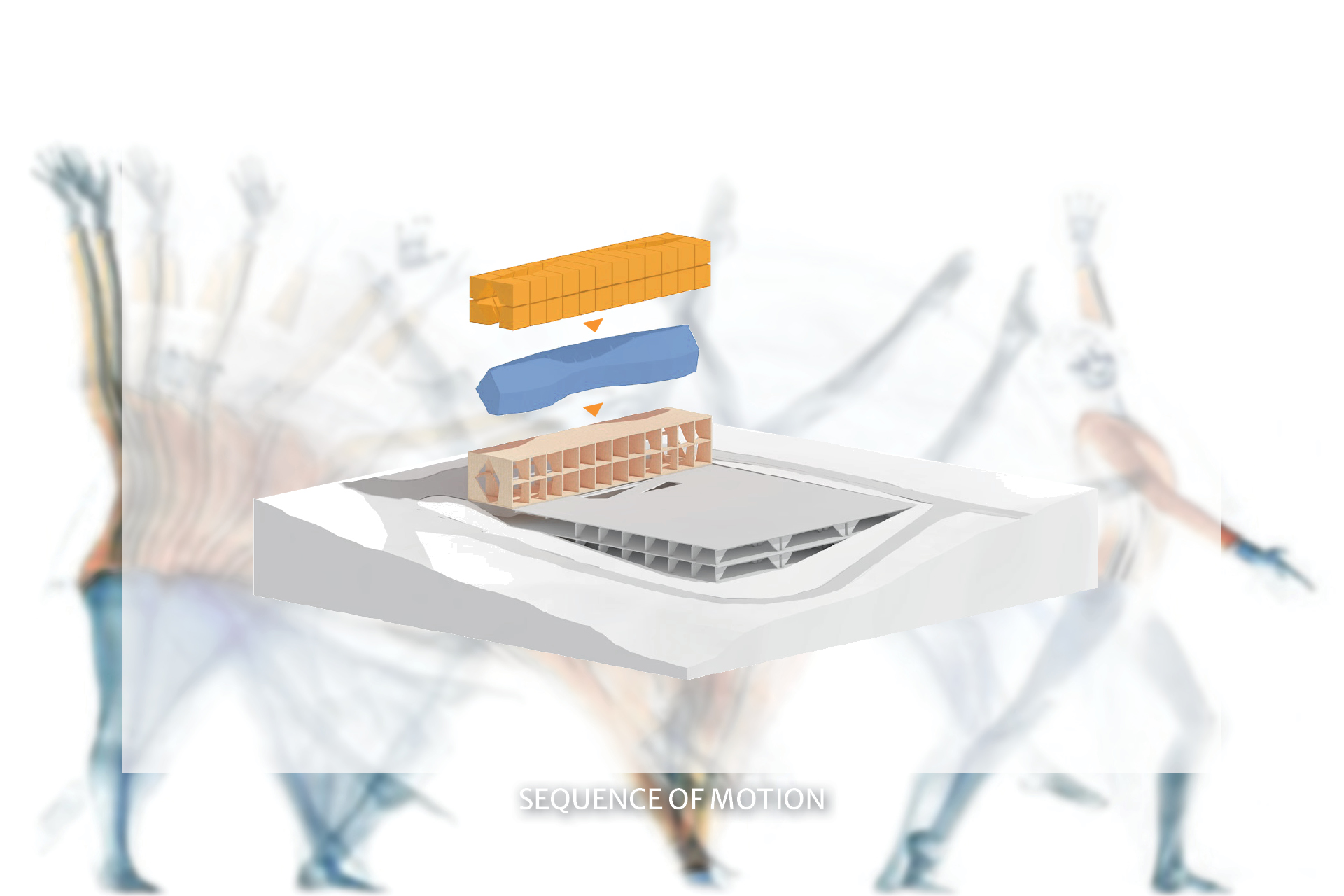
2025
Basis
The company Tajfun wishes to build a showroom for products, which will serve as a presentation area for the company and create a new centre for social gatherings.
Concept design
The new building will spread over the entire length of the planned plot in a monolithic linear move and occupy the road area by the fire brigade and multi-apartment building. The building will be comprised of a uniform grid of transverse lamellas and will have a clean exterior, geometrically retained form of uniformly repetitive verticals – lamellas. In the interior, we will build a two-level exhibition area. As the latter will be adapted to the content, it will create a dynamic movement of the lamellas. The lamellas thus recreate the sequence of the movement of the elevator. The elevator movement sequences become the main tool for creating the interior space.
