
建筑位于巴厘岛乌布的偏远地区,周围环绕着森林和起伏的土地。在这样的场地建造一座与自然融为一体的建筑非常具有挑战性。设计从维护现有元素开始,例如带有轮廓的土地和树木。它使建筑引导人们与自然建立更多的联系。
Located in the remote area in Ubud, Bali,the building is surrounded by forest and contoured land. This site ischallenging to make a building that merges with nature. The design started withmaintaining the existing elements, such as contoured land and trees. It makesthe building initiate people to have more connection with nature.
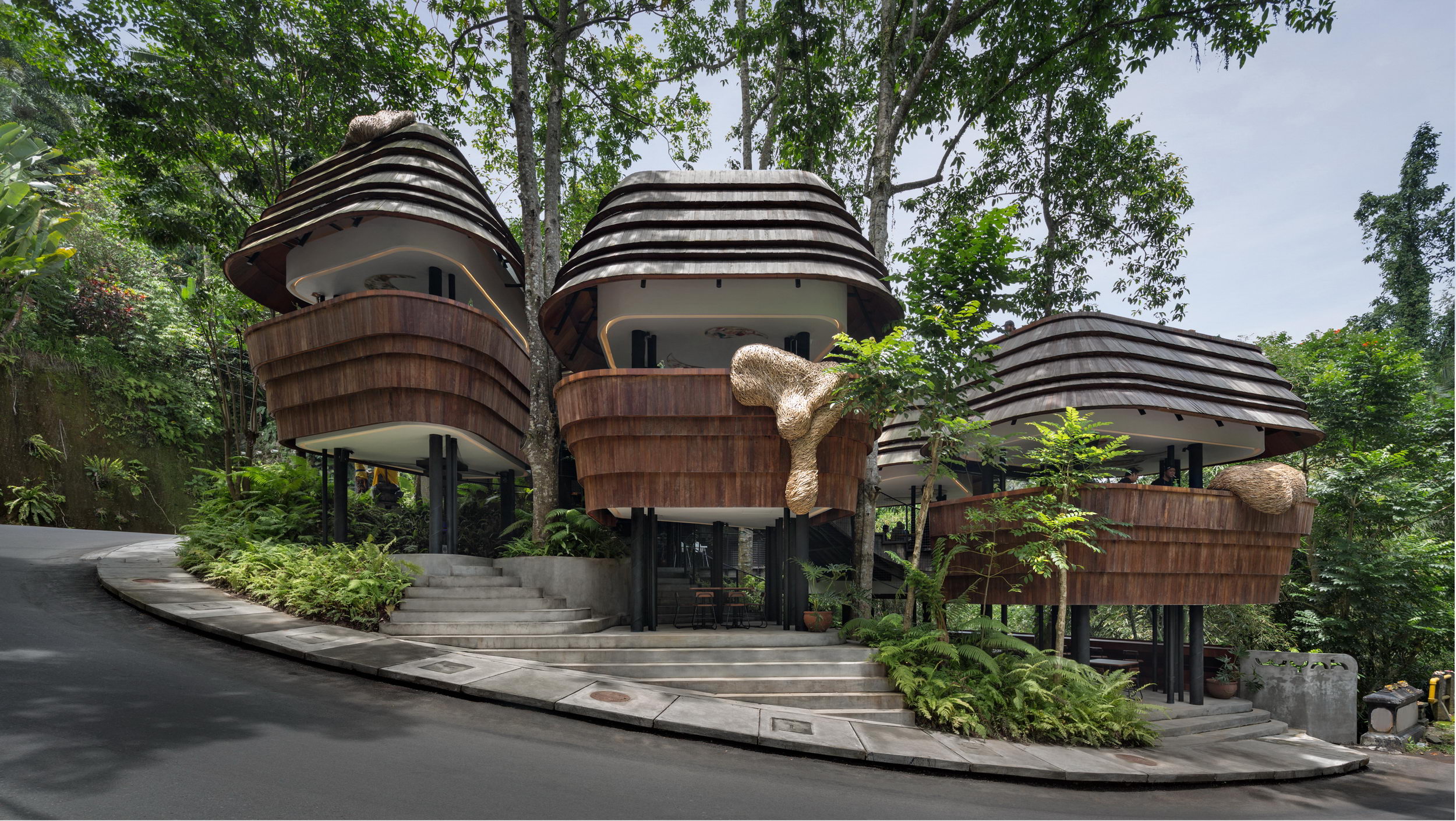

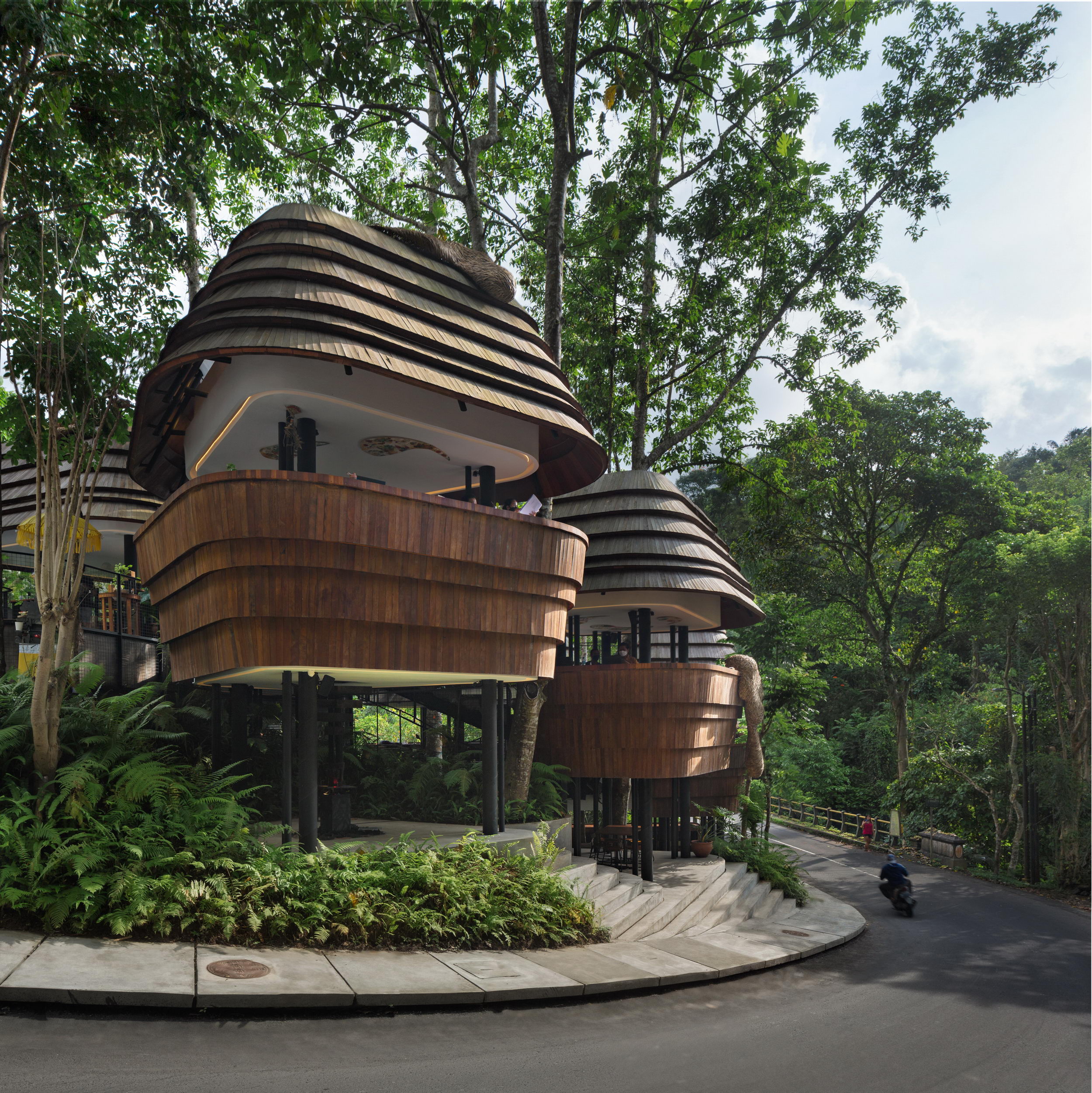

▽夜景
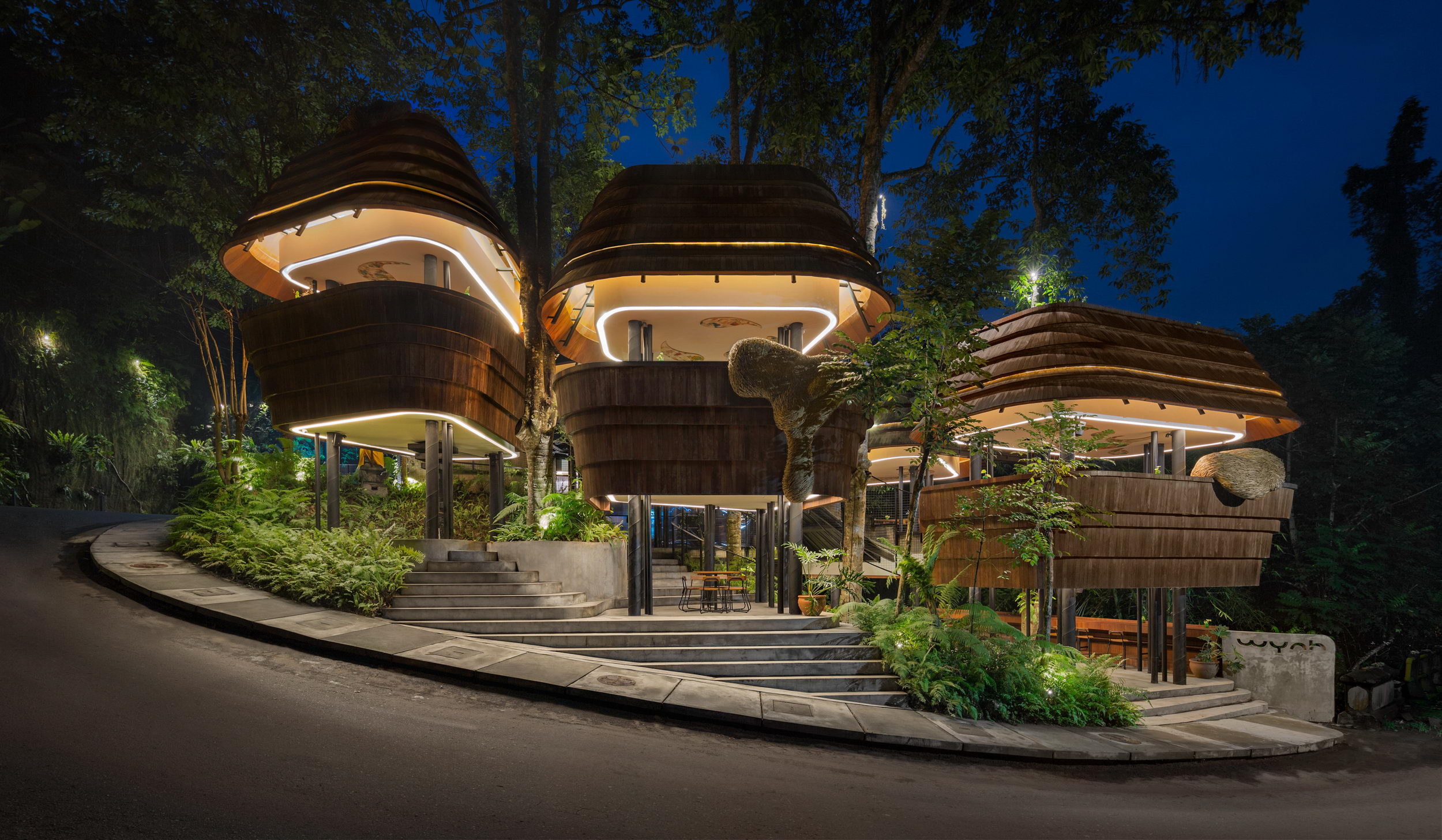


圆润的多边形外观使建筑物与地形融为一体,填满了场地树木之间的空隙,让巴厘岛的传统工程师更容易建造。圆角多边形的外观由木瓦覆盖,与周围环境自然融合。管状柱零散地分布,仿佛生长在建筑物内部的树木。
A rounded polygon shape has made thebuilding merge with land form and filled a space among the existing tress. Makemore ease to being built by conventional engineers in Bali. The Rounded Polygonshape is covered by Sirap, that merge naturally with the surrounding. Apipecolumns arraged in scattered positions and site, to represent tree arrangementinside the building.
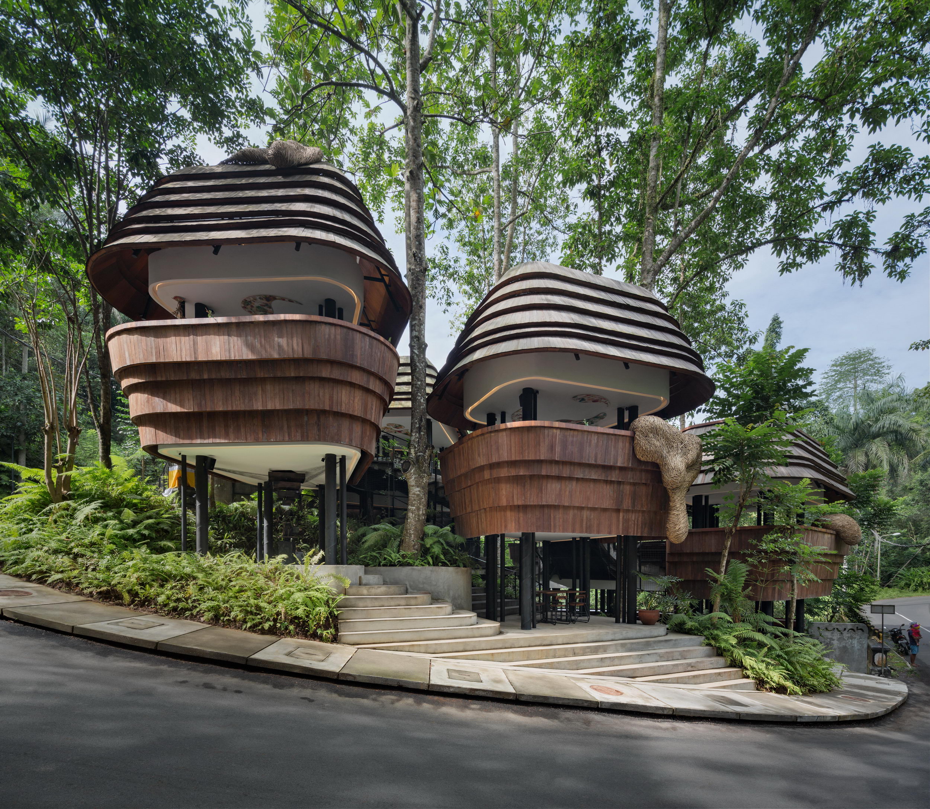
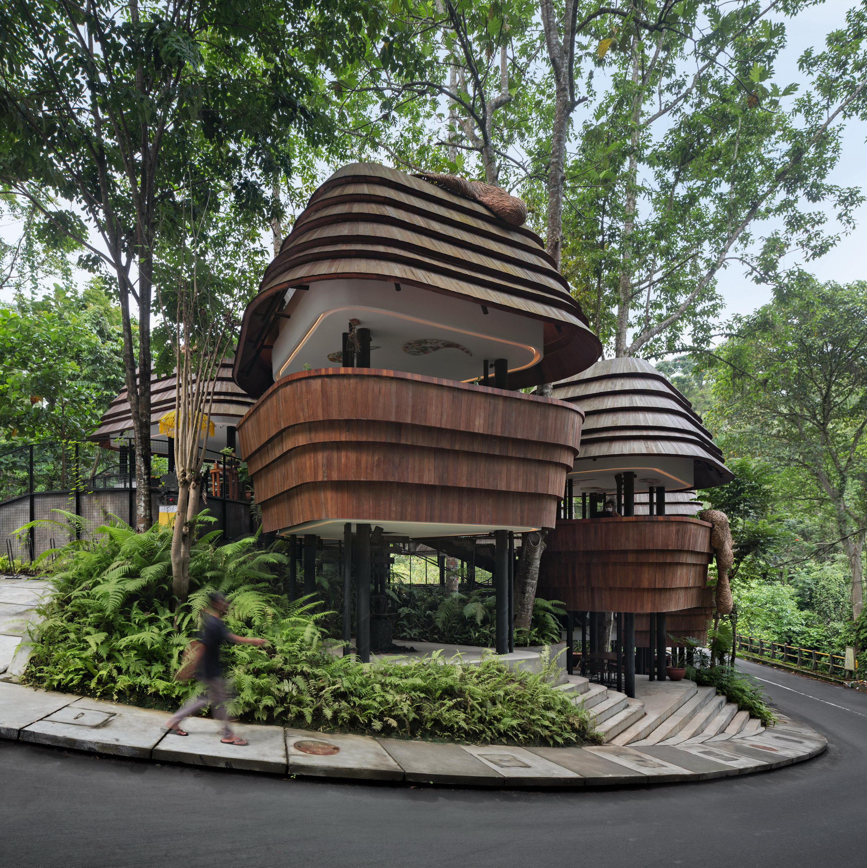
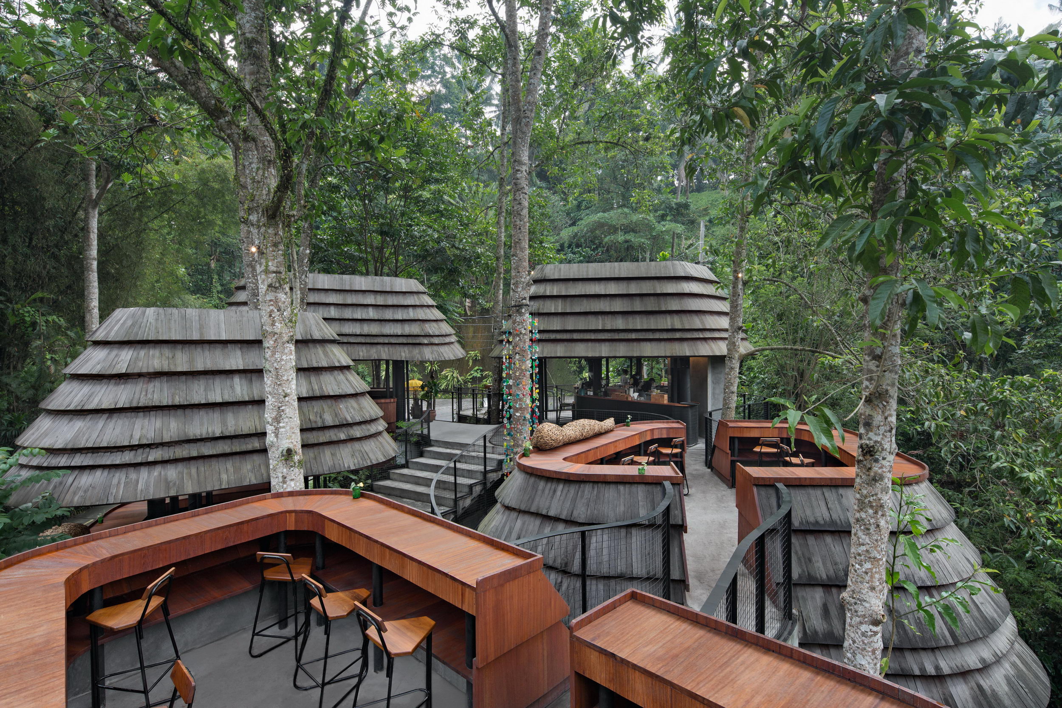
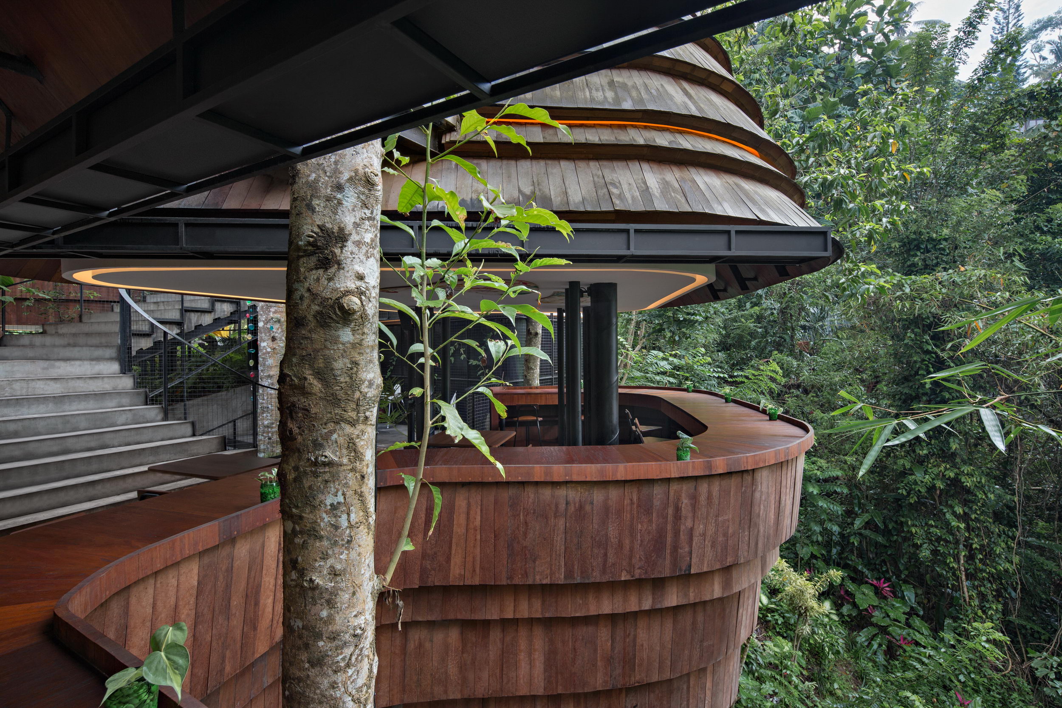
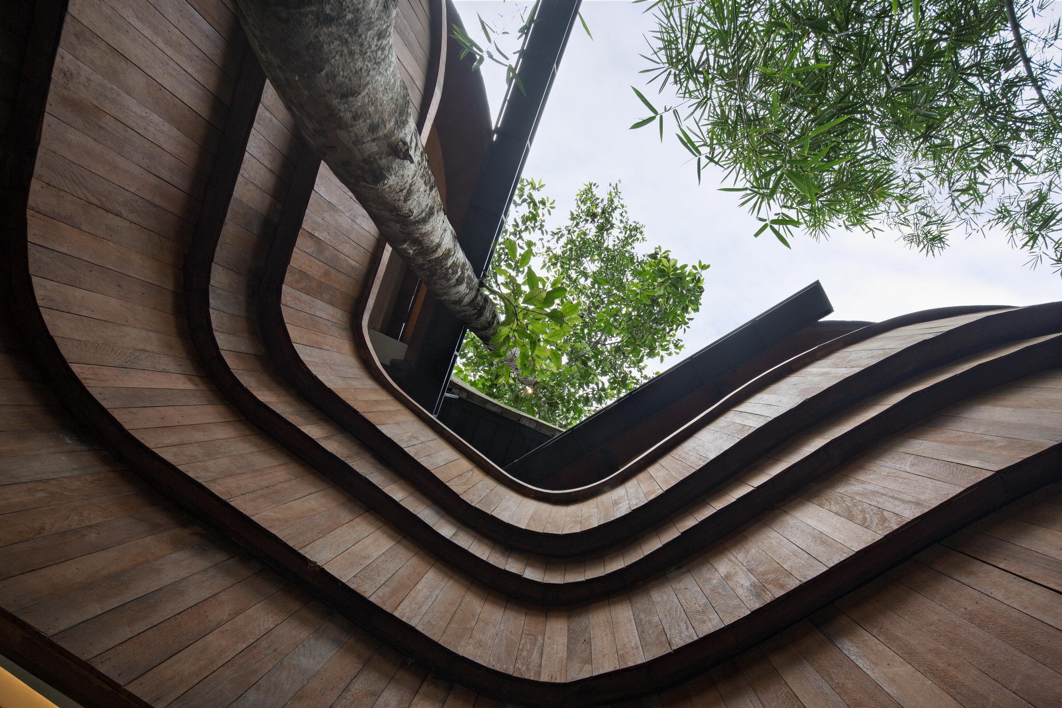
▽木瓦覆盖的建筑圆顶

▽建筑内部
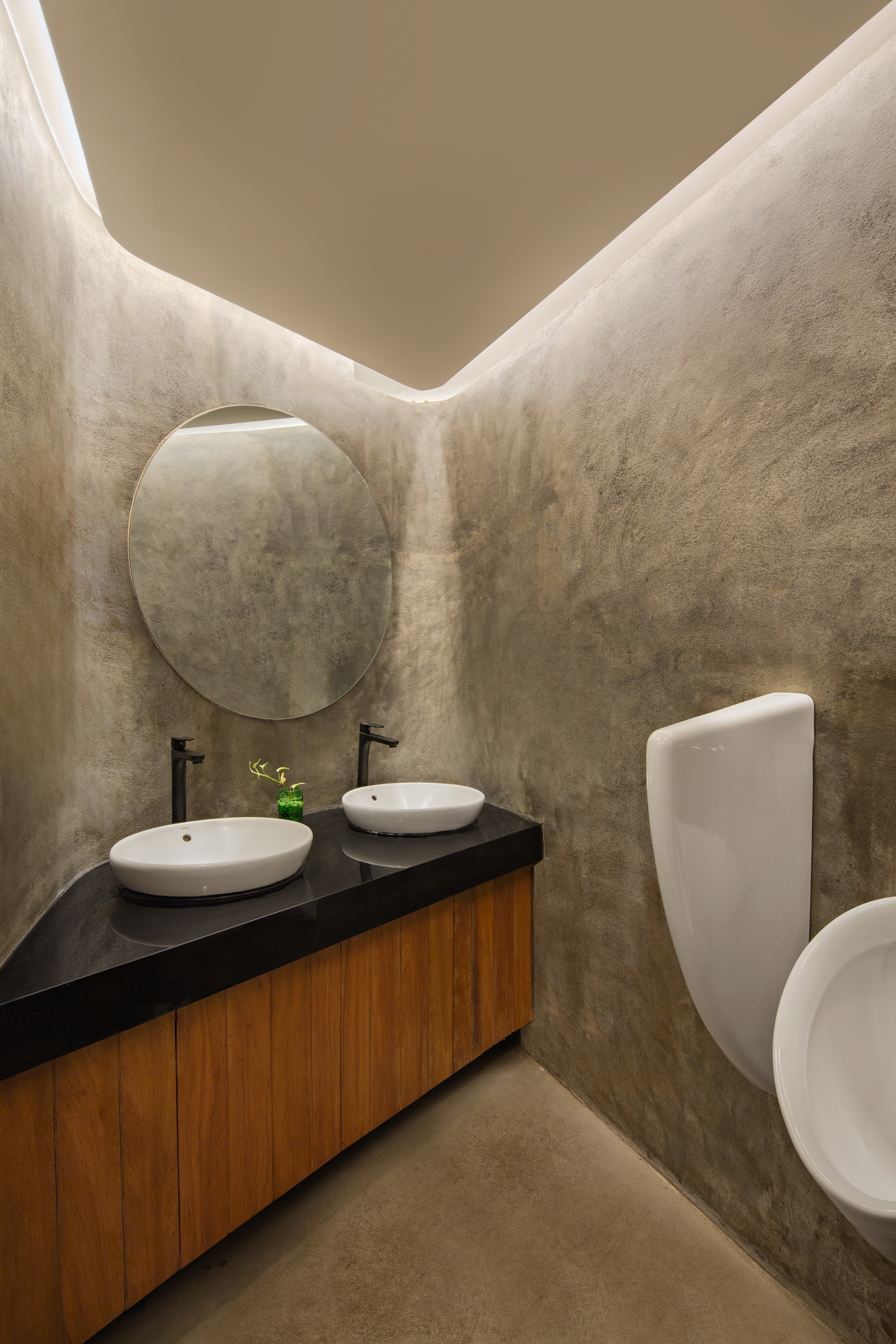

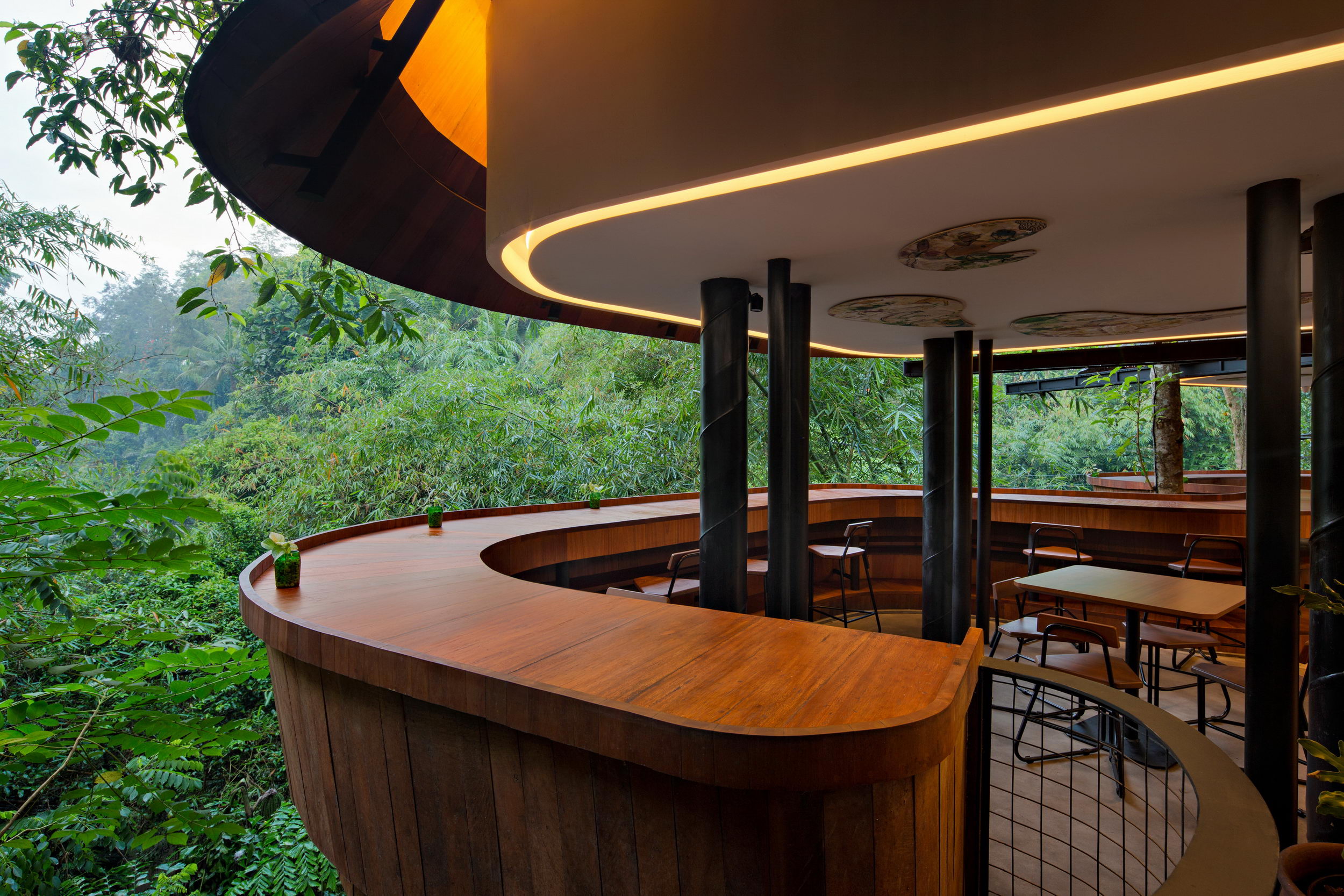

为避开现有树木并适应地形起伏,团队创造了一种独特的空间氛围,将人、空间和自然联系在一起。流淌的土地轮廓线在屋顶和栏杆的图案中有所显示。铁木片覆盖的屋顶创造出一个独特的动态图案,同时满足了功能性。在这样的偏远地区,被大自然包围的人与人之间主要由楼梯进行连接。
The result of avoiding the existing treesand adapt the contour level, create a unique spatial sensation and connectionbetween people, space and nature. The flowing line of contoured land isarticulated in the roof and railing pattern. Create a unique dynamic pattern andfunctional roof covered bySirap (iron wood). The main stair connectionbetween humans that surrounded by nature in this remote area.
▽连接建筑内部的楼梯
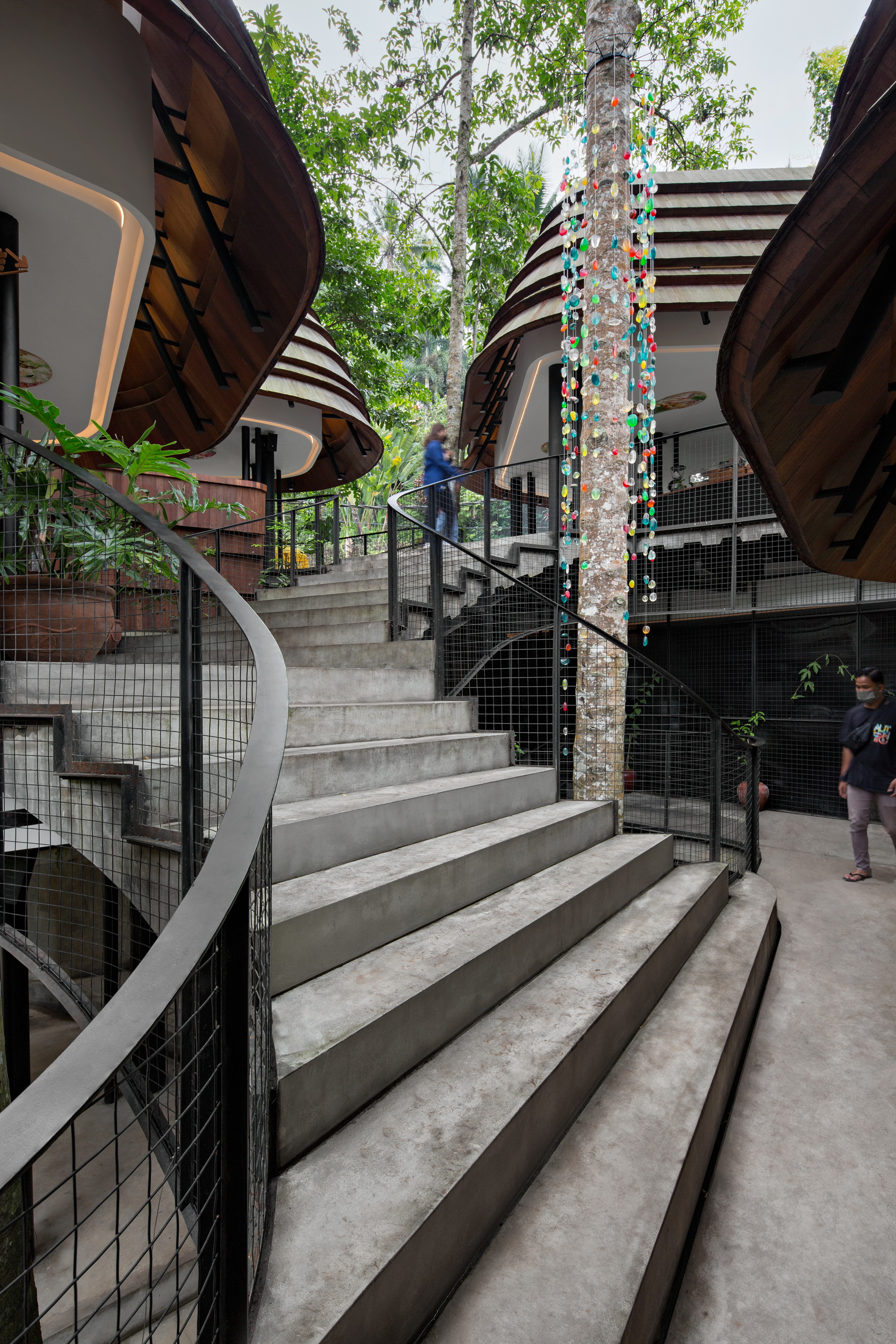
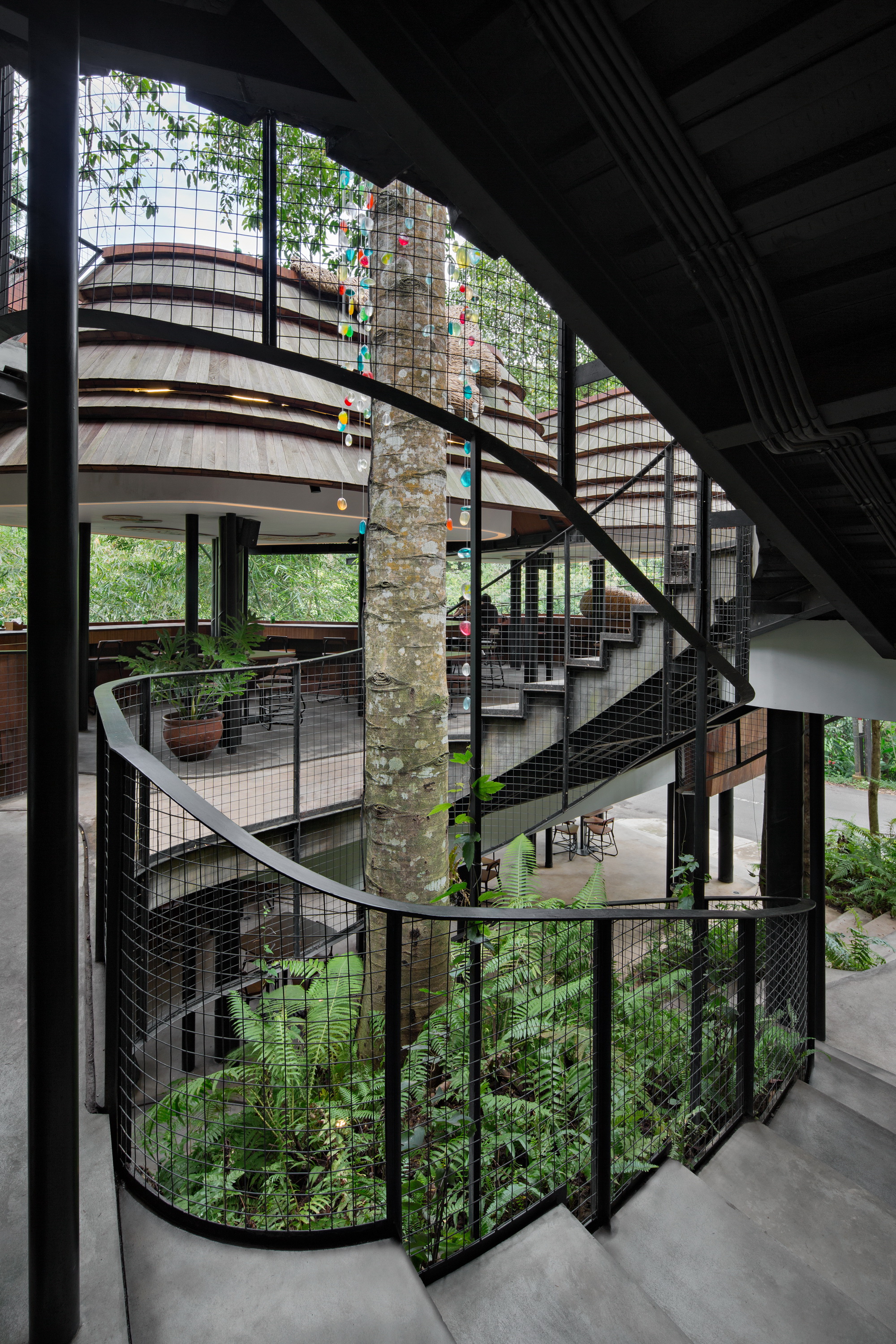
这座建筑没有墙壁,让人们能够使用五感去感受多样的、变化中的自然现象,如温度的变化、风、湿度、雨水的气味、自然光和阴影。空间被树木包围,没有墙壁,也就无需空调,取而代之的是自然光和环境温度。灯具和空调的减少将降低建筑能耗。
The absence of walls in this building letsa lot of dynamic nature phenomenon felt by human’s five sense, such as thermalchanging, wind, humidity, the smell of the rain, natural light and shadow. Surroundedby trees and the absence of the wall is followed by the absence of air conditioner,but then presenting the natural light and natural temperature. Which means,reduce building energy in using lamps and air conditioner.
▽减少的灯光用量
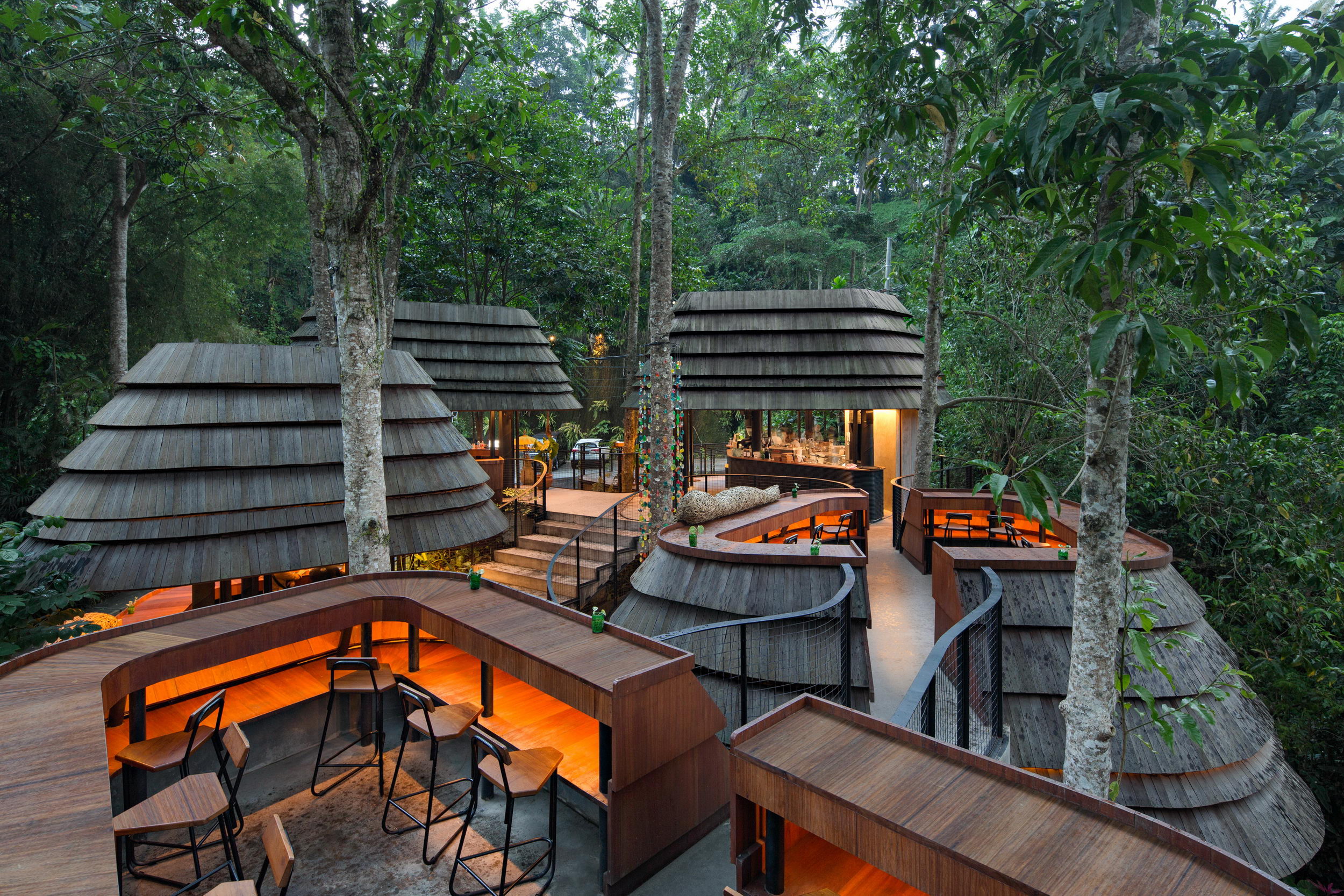

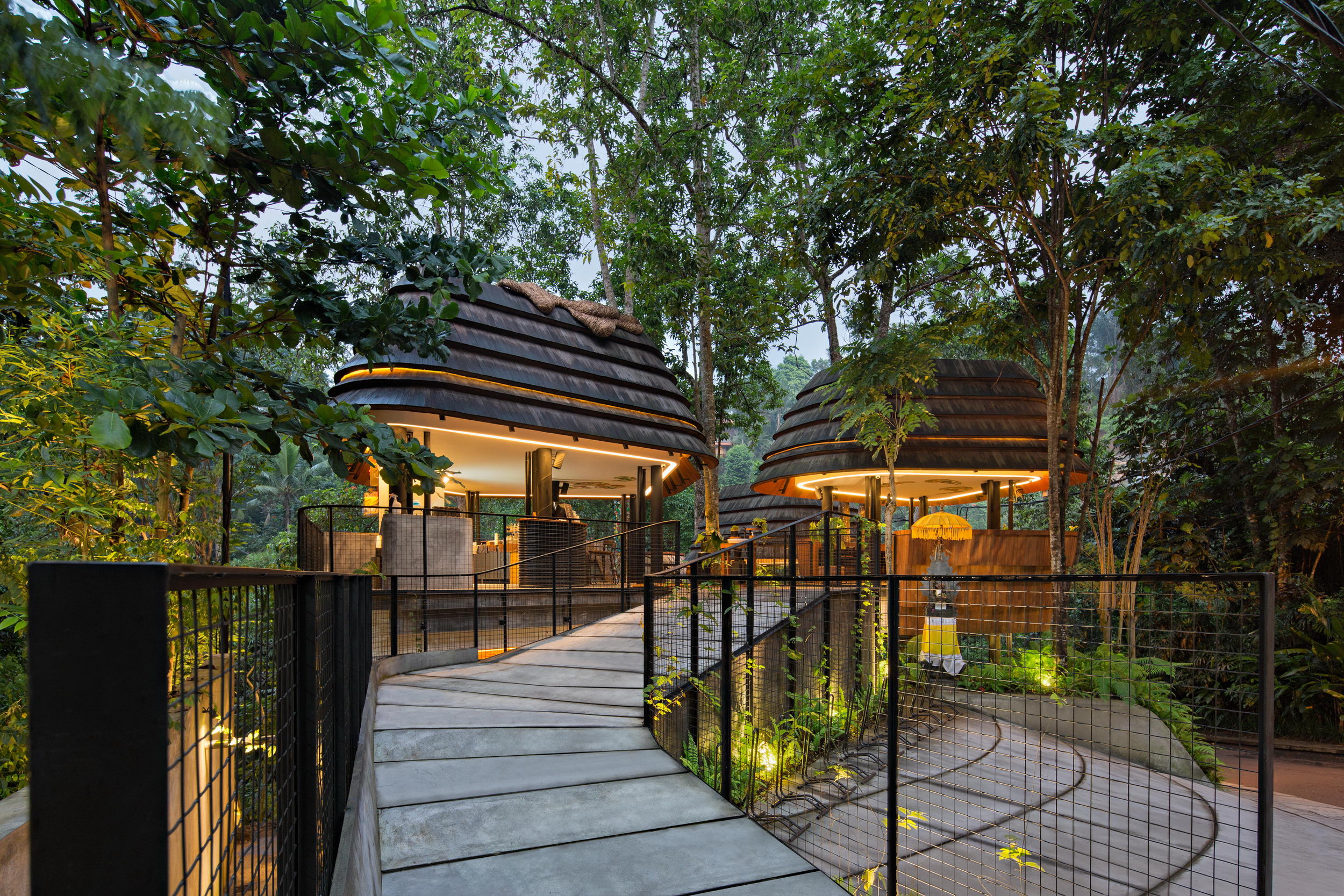

▽分层平面图
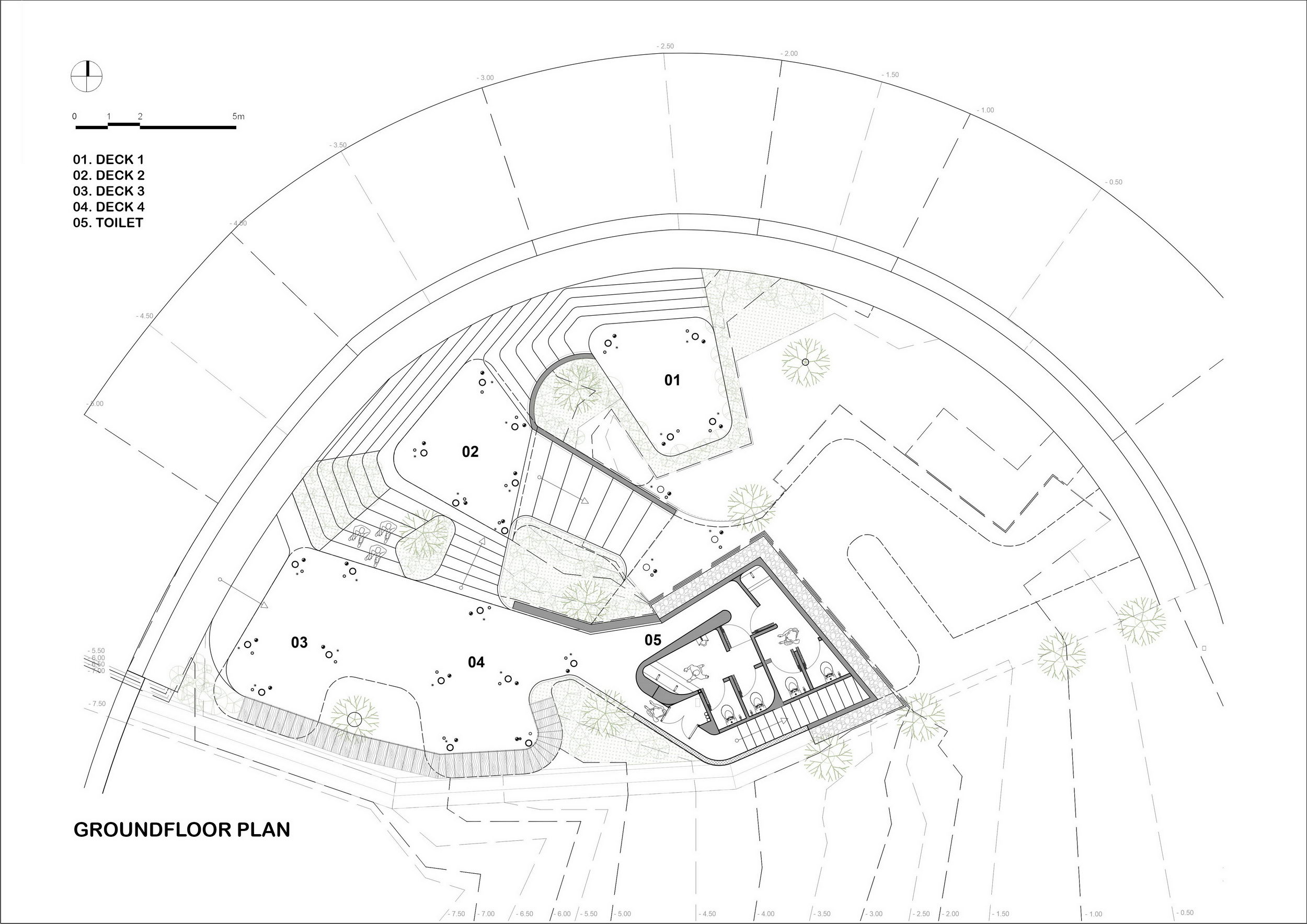 |  | 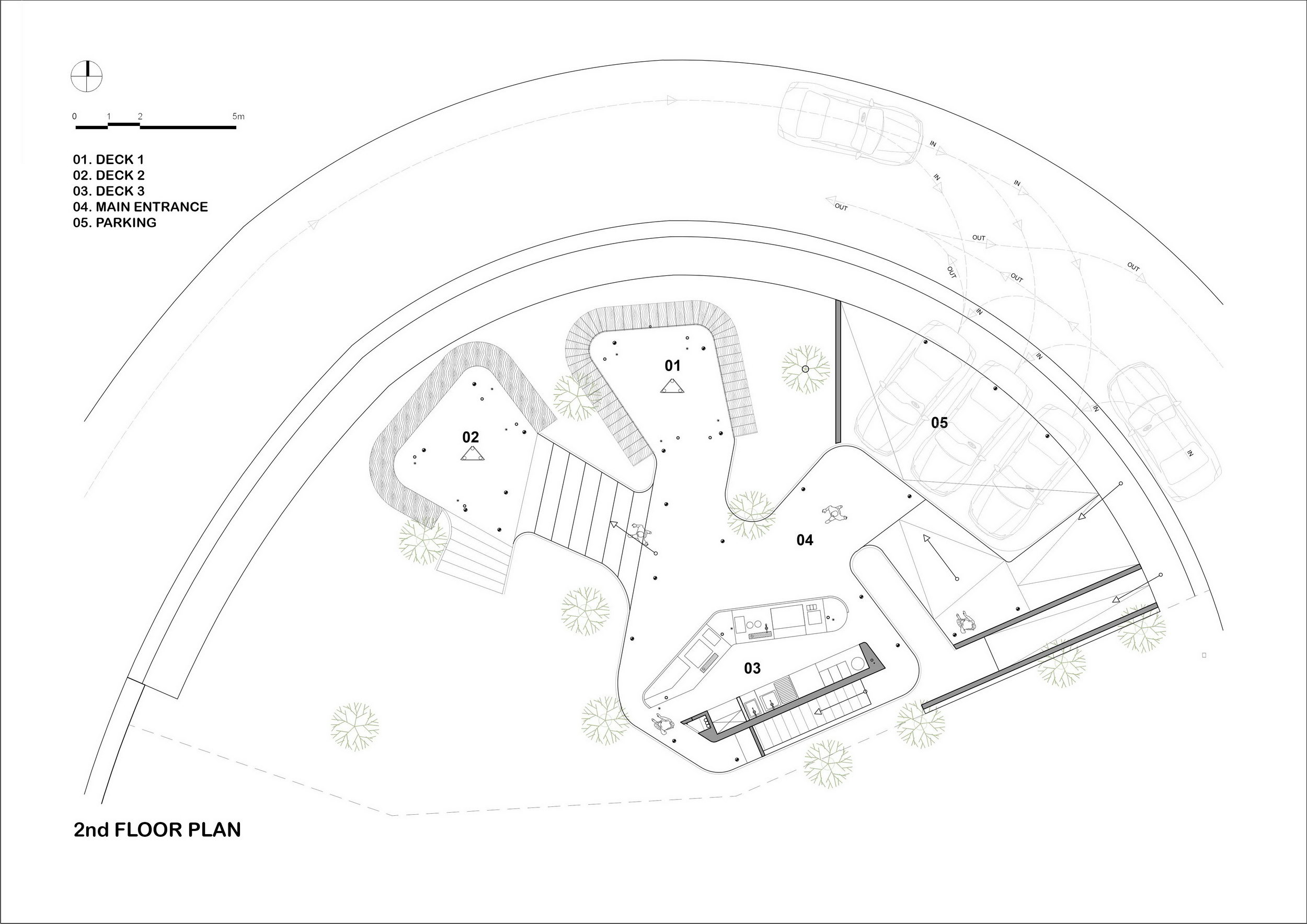 |  |
▽立面图
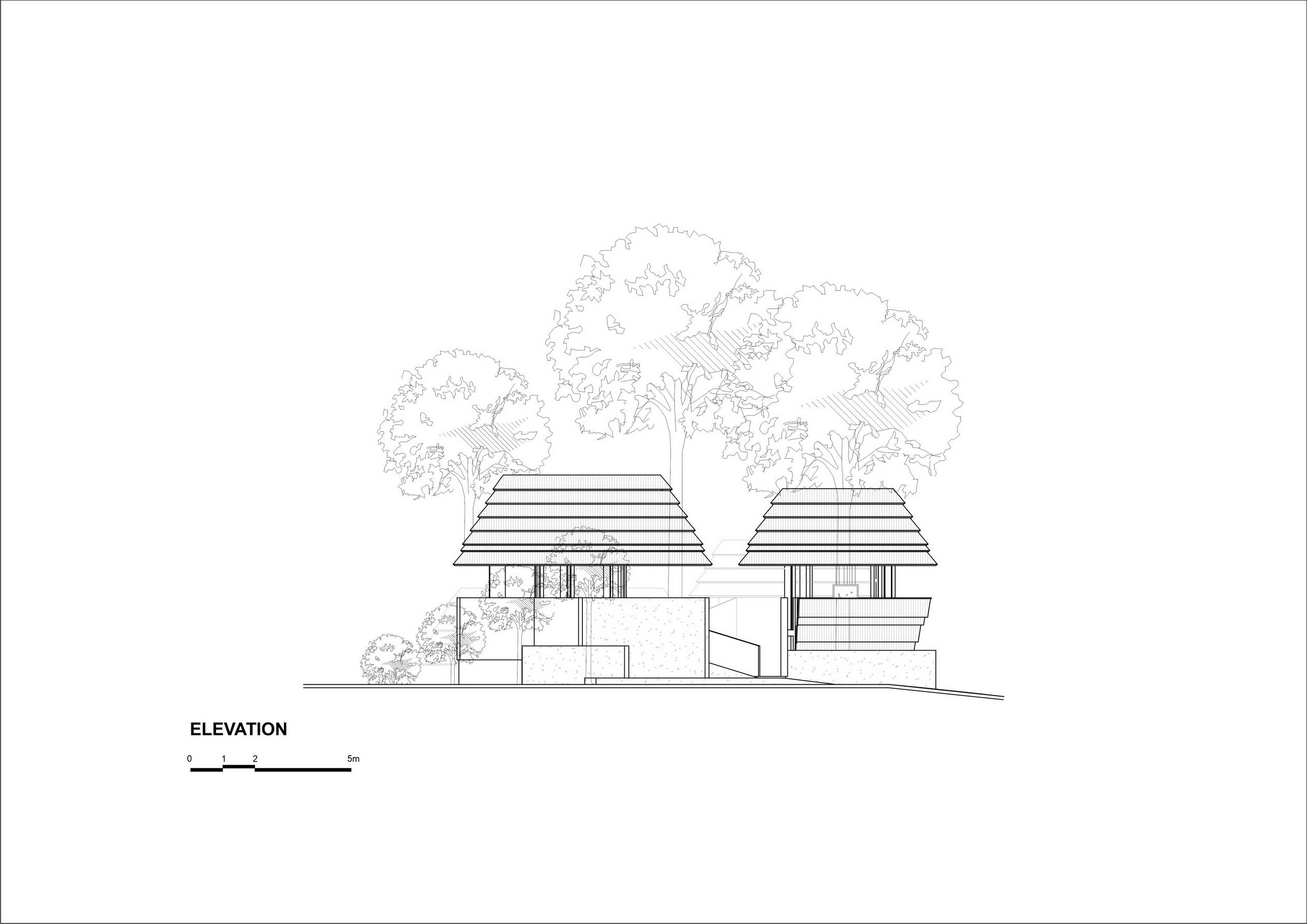 |  | 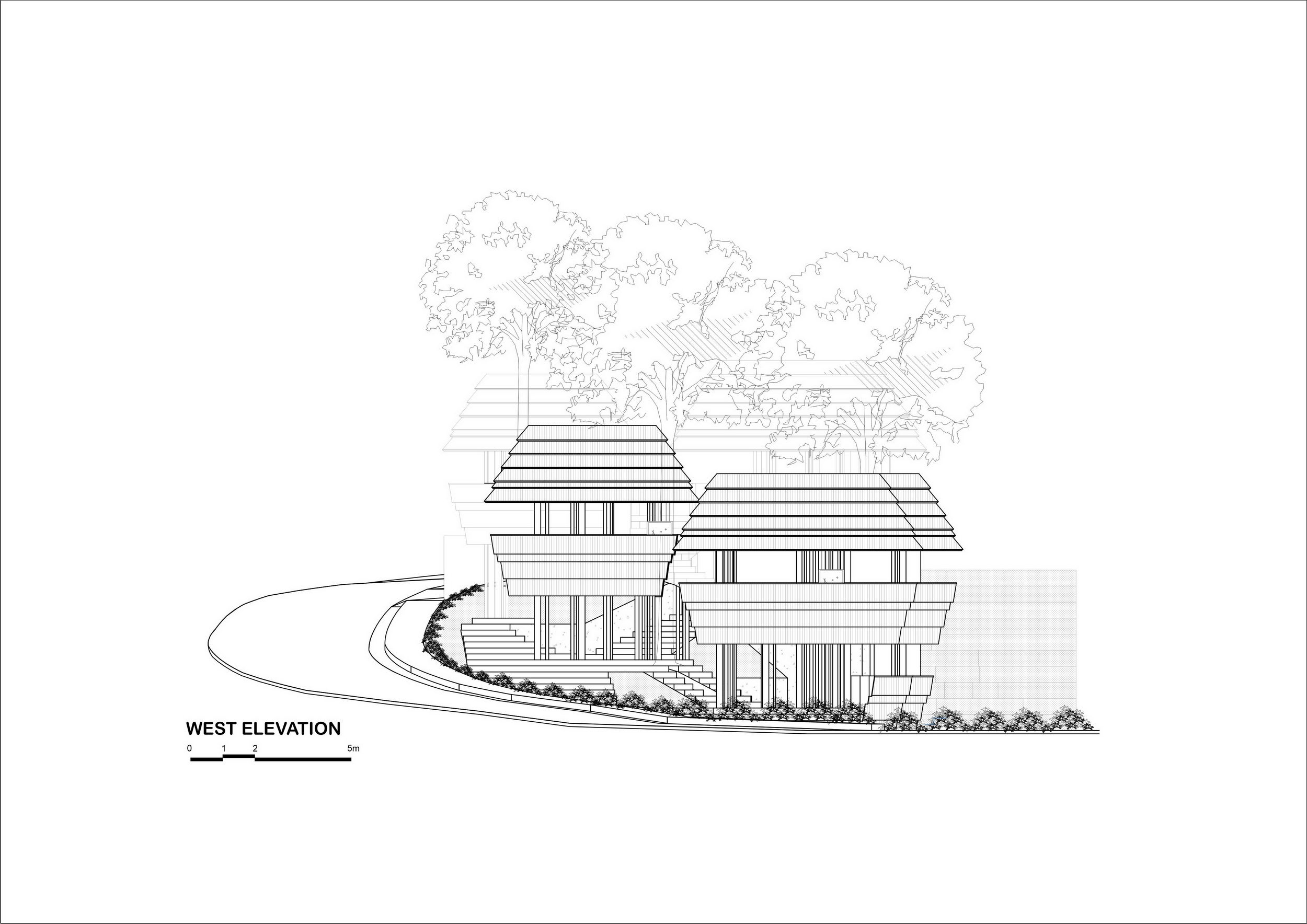 |  |
▽剖面图
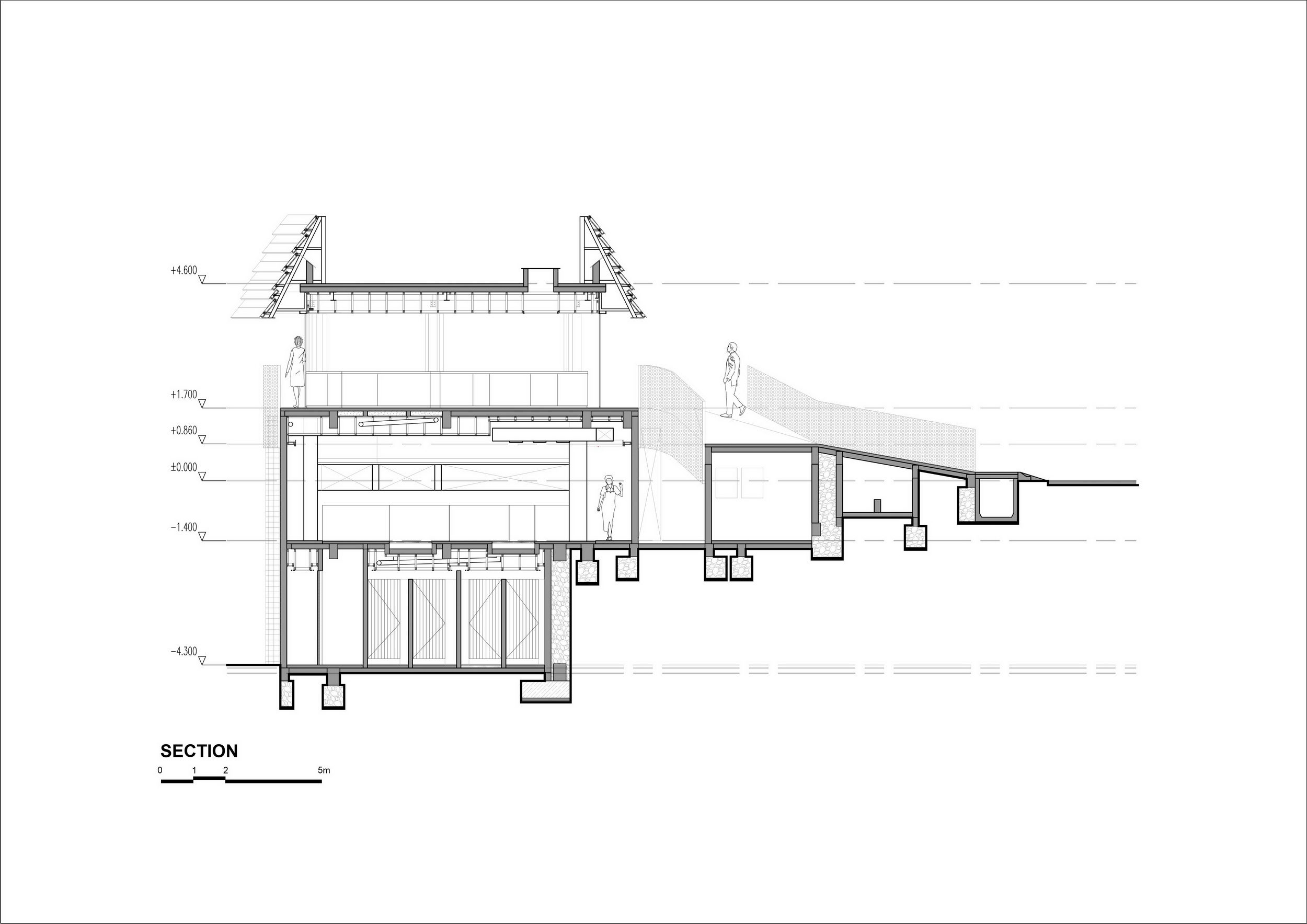 | 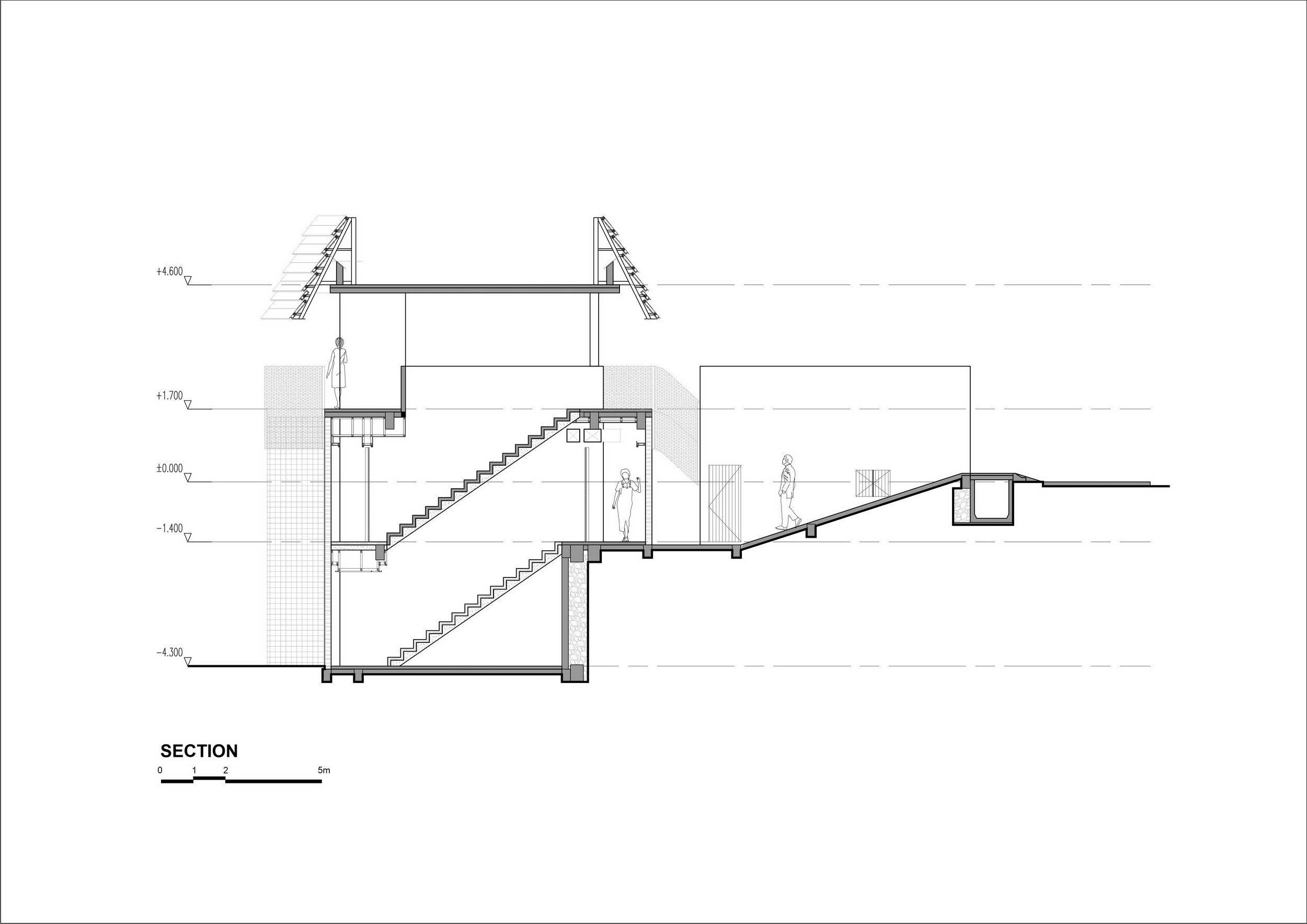 | 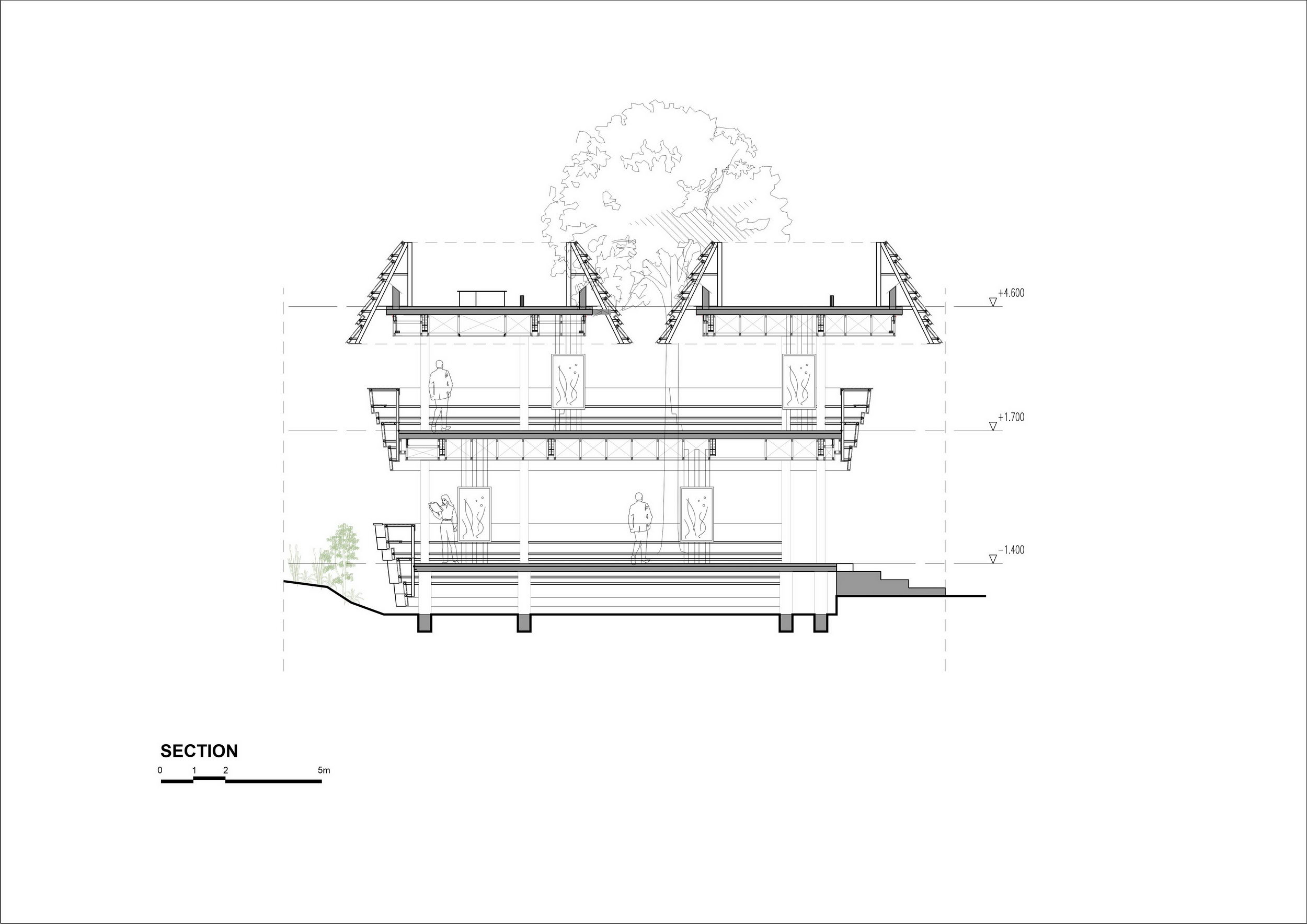 | 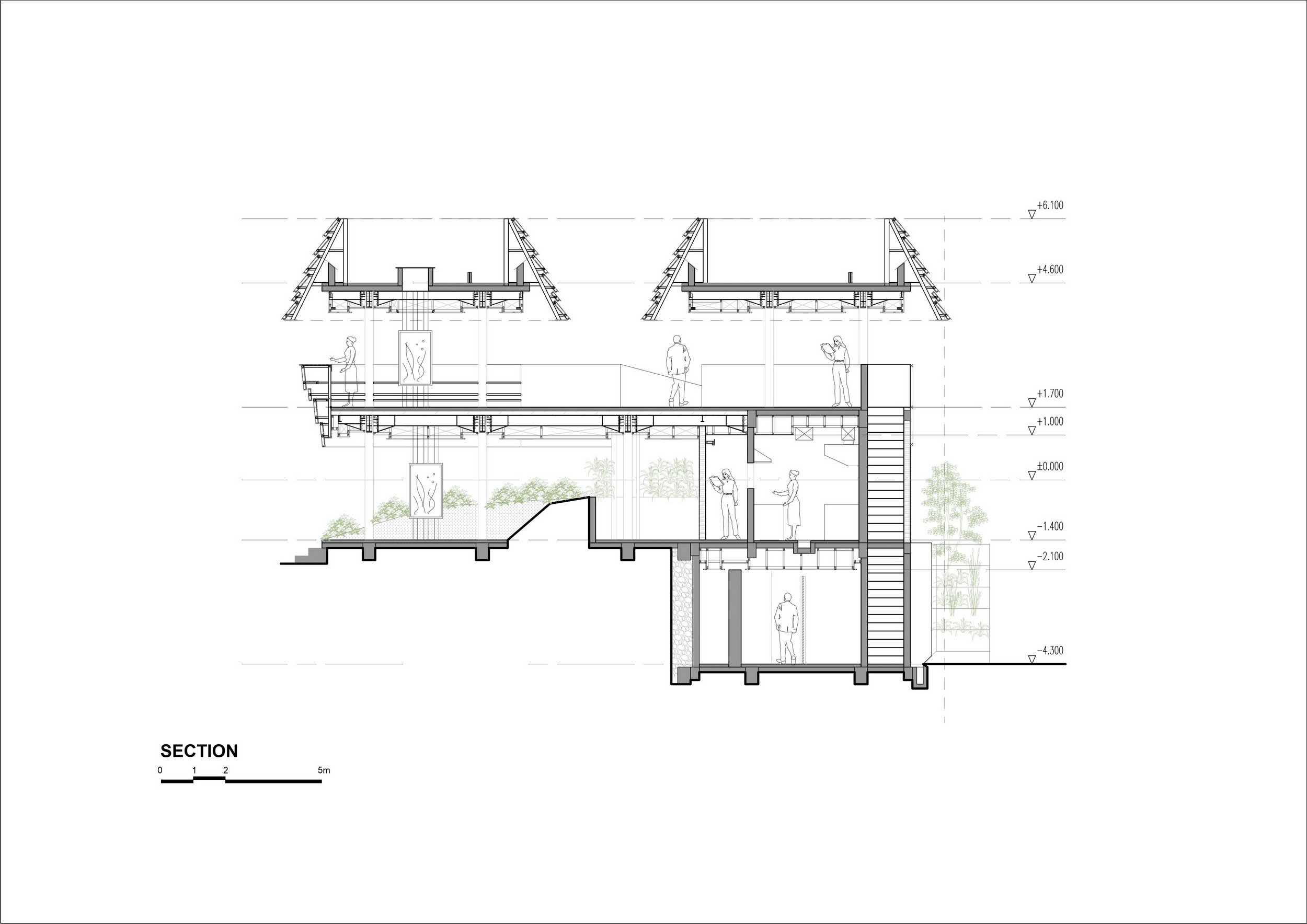 | 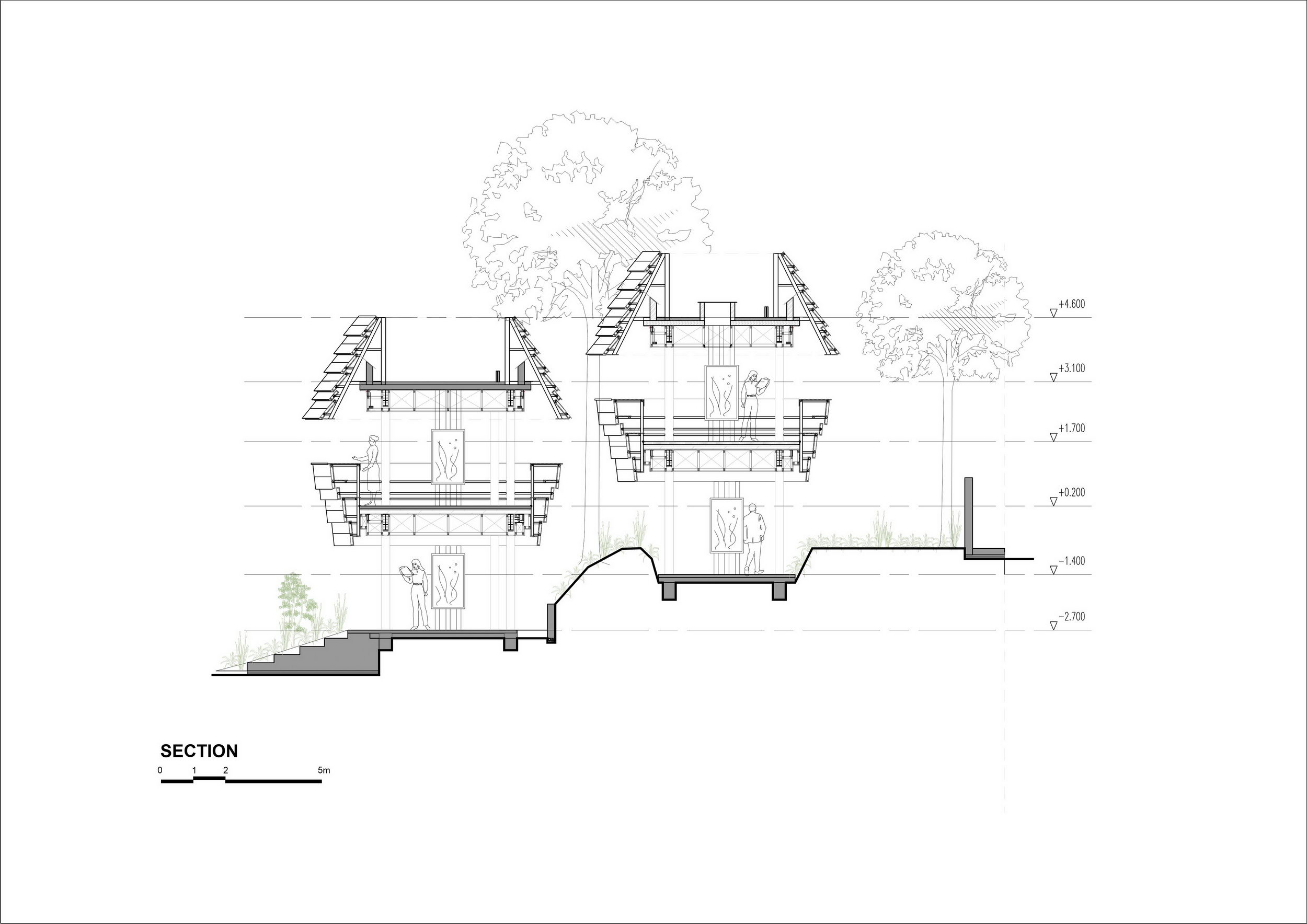 |
Project name: WYAH Art & Creative Space
Architecture Firm: PSA STUDIO
Website: https://psastudio.co.id/
Contact e-mail: info@psastudio.co.id
Architecture Firm Instagram:psastudio
Lead Architects:ArioWirastomo&DittaAstriniWijayanti
Design Team: Marselinus David
Completion Year:2021
Gross Built Area:518 m2
Project location: Bali, Indonesia
Photo credits: Mario Wibowo Photography
Photographer’s website: www.mariowibowo.com
Photographer’s Instagram:mariowibowo_
Brand: Product Name / Code
Toto: LW526NJ, CW421J
Tsudio: BFJ01, BBP01