
在全球化的气候危机中,粮食和水的短缺对人类文明构成了巨大的威胁。曼谷和整个东南亚的城市曾经是粮食资源丰富的农业社会,但现在却成了稻米产区无节制城市化的受害者,使粮食资源进一步远离城市和消费者。到2050年,全球80%的人口将生活在城市。为了确保全球粮食安全,并优先考虑人类和环境健康,城市必须利用浪费的城市空间,高效、可持续地生产粮食。
Amidst the climate crisis, food and water scarcity pose tremendous threats to human civilization. Once abundant agrarian societies rich with food sources, Bangkok and cities across Southeast Asia have become victims of unregulated urbanization on rice-producing regions, pushing food sources further away from cities and their consumers. By 2050, 80 percent of the world’s population will live in cities. To ensure global food security, and prioritize human and environmental health, cities must utilize wasted urban spaces to produce food efficiently and sustainably.
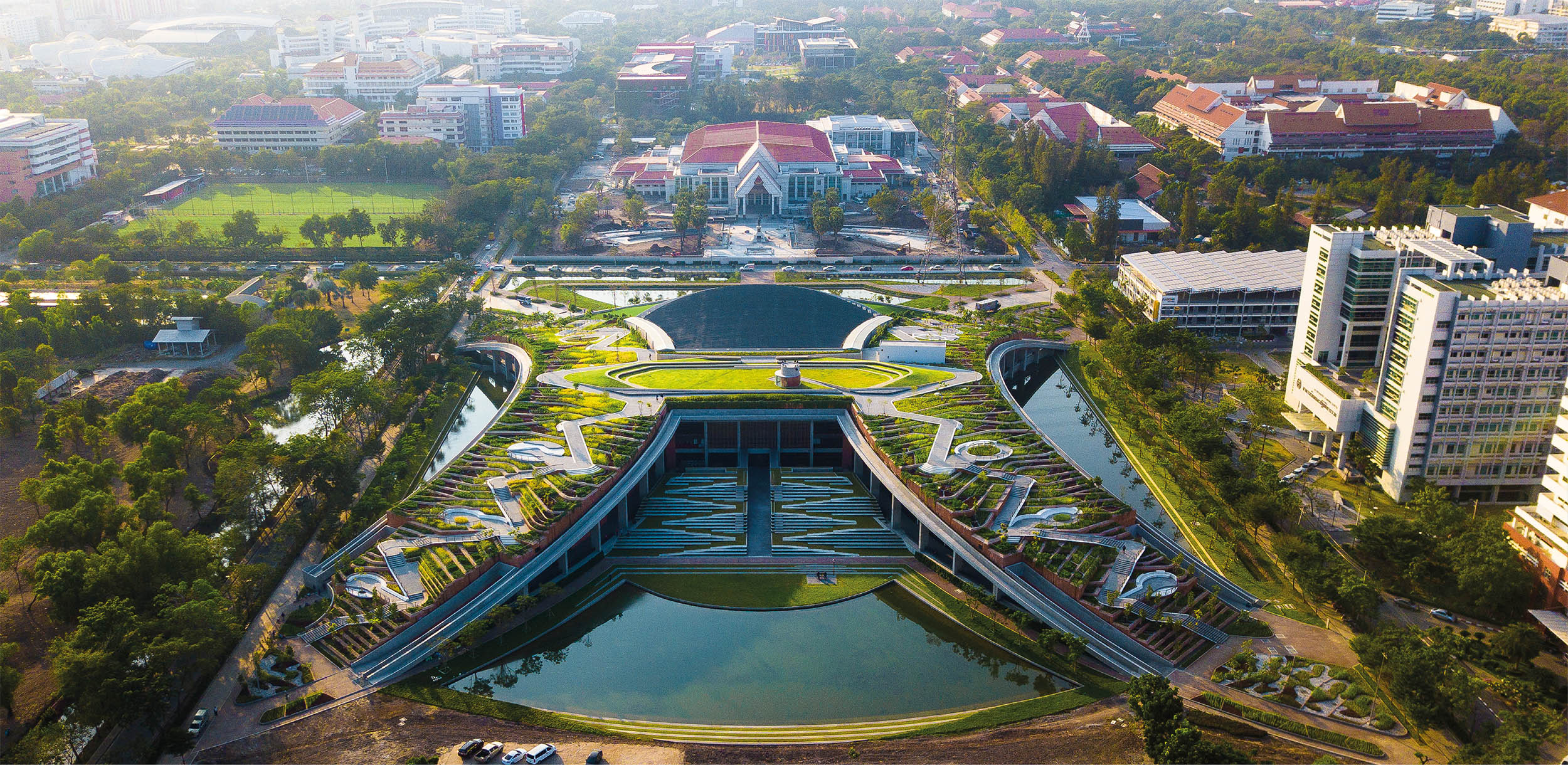
▼项目空间类型 Different Type of the Public Spaces
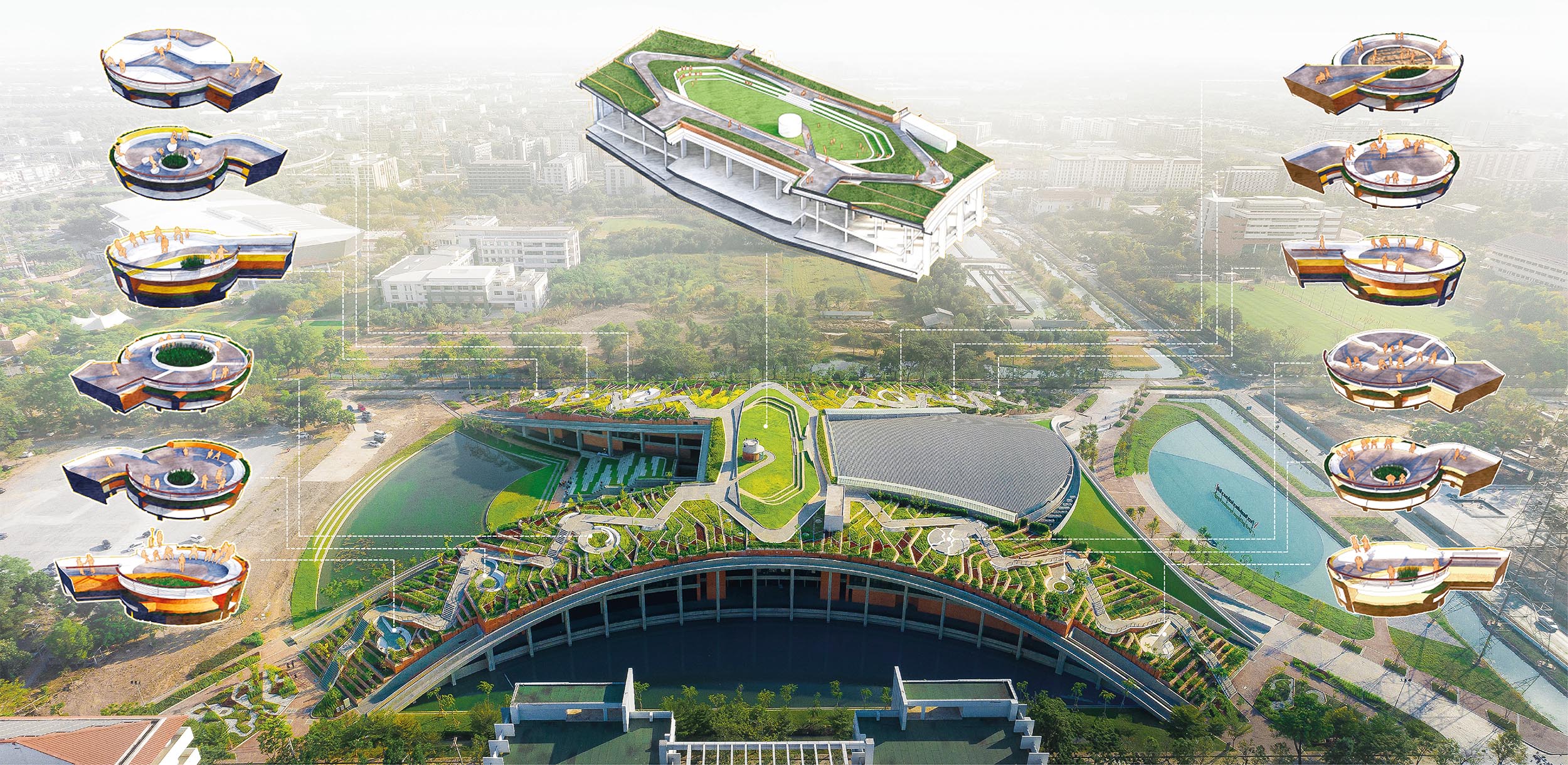
在重新利用236,806平方英尺被浪费的屋顶空间后,景观设计师帮助Thammasat大学设想并实施了亚洲最大的有机屋顶农场——Thammasat城市屋顶农场(TURF)的气候解决方案。将现代景观建筑与传统水稻梯田的农业智慧相结合,TURF为校园创造了一个包容性的循环经济,将可持续的粮食生产、可再生能源、有机废物、水管理和公共空间融为一体。
Repurposing 236,806 sq. ft. of wasted rooftop space, the landscape architect helped Thammasat University envision and implement a climate solution with Asia’s largest organic rooftop farm—Thammasat Urban Rooftop Farm (TURF). Integrating modern landscape architecture with the agricultural ingenuity of traditional rice terraces, TURF creates an inclusive circular economy for the campus, incorporating sustainable food production, renewable energy, organic waste, water management and public space for all.


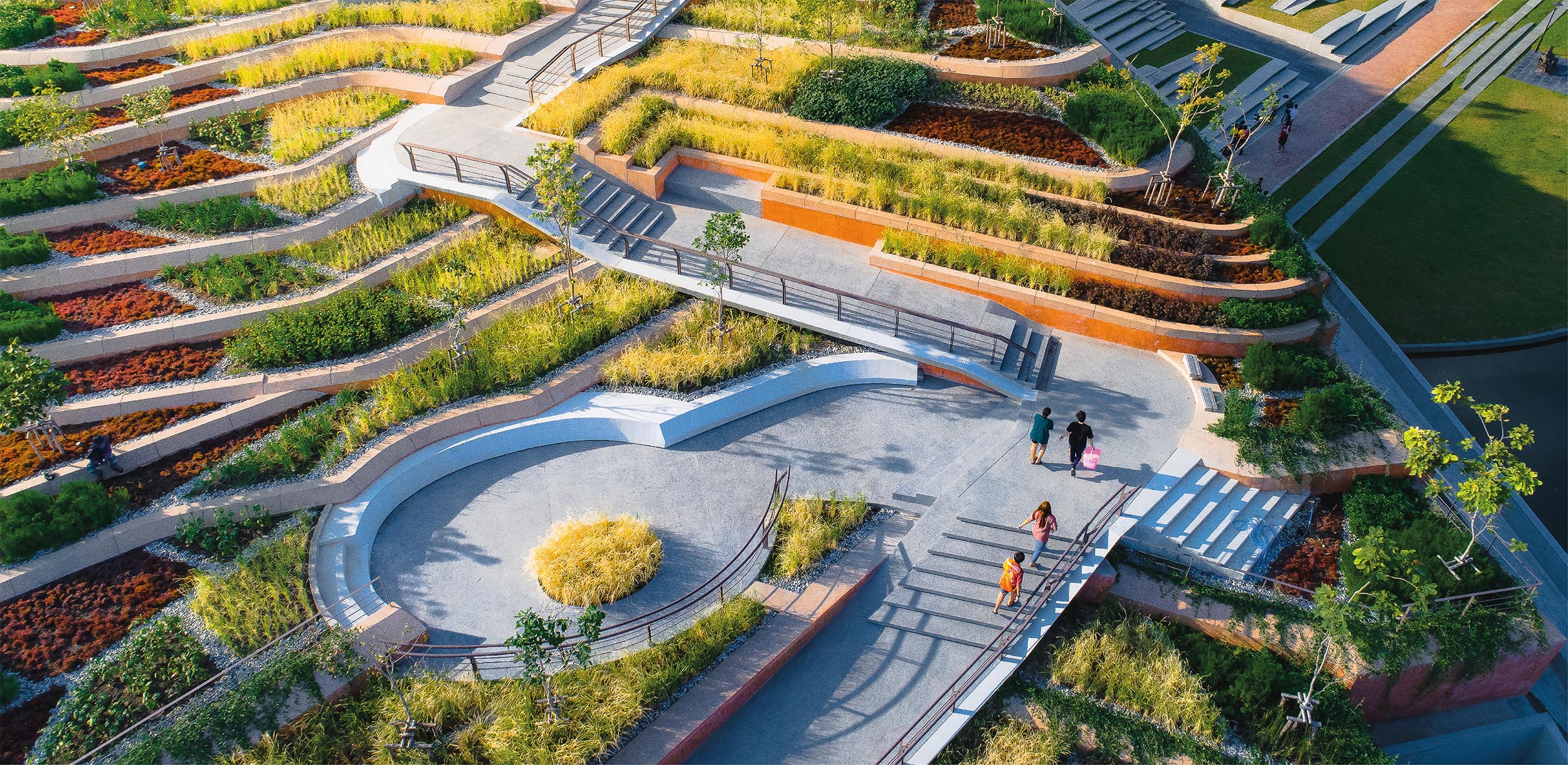
受东南亚山地传统农业实践的启发,TURF的景观设计师将水稻梯田的土方工程与现代绿色屋顶技术相结合。236,806平方英尺的层叠式屋顶可以比传统的混凝土屋顶更有效地减缓径流,效率高达20倍。
Inspired by the ingenuity of traditional agricultural practices on mountainous terrains across Southeast Asia, TURF’s landscape architect integrated the earthwork of rice terraces with modern green roof technology. The 236,806 sq. ft. cascading rooftop can slow down runoff up to 20 times more efficiently than a conventional concrete rooftop.
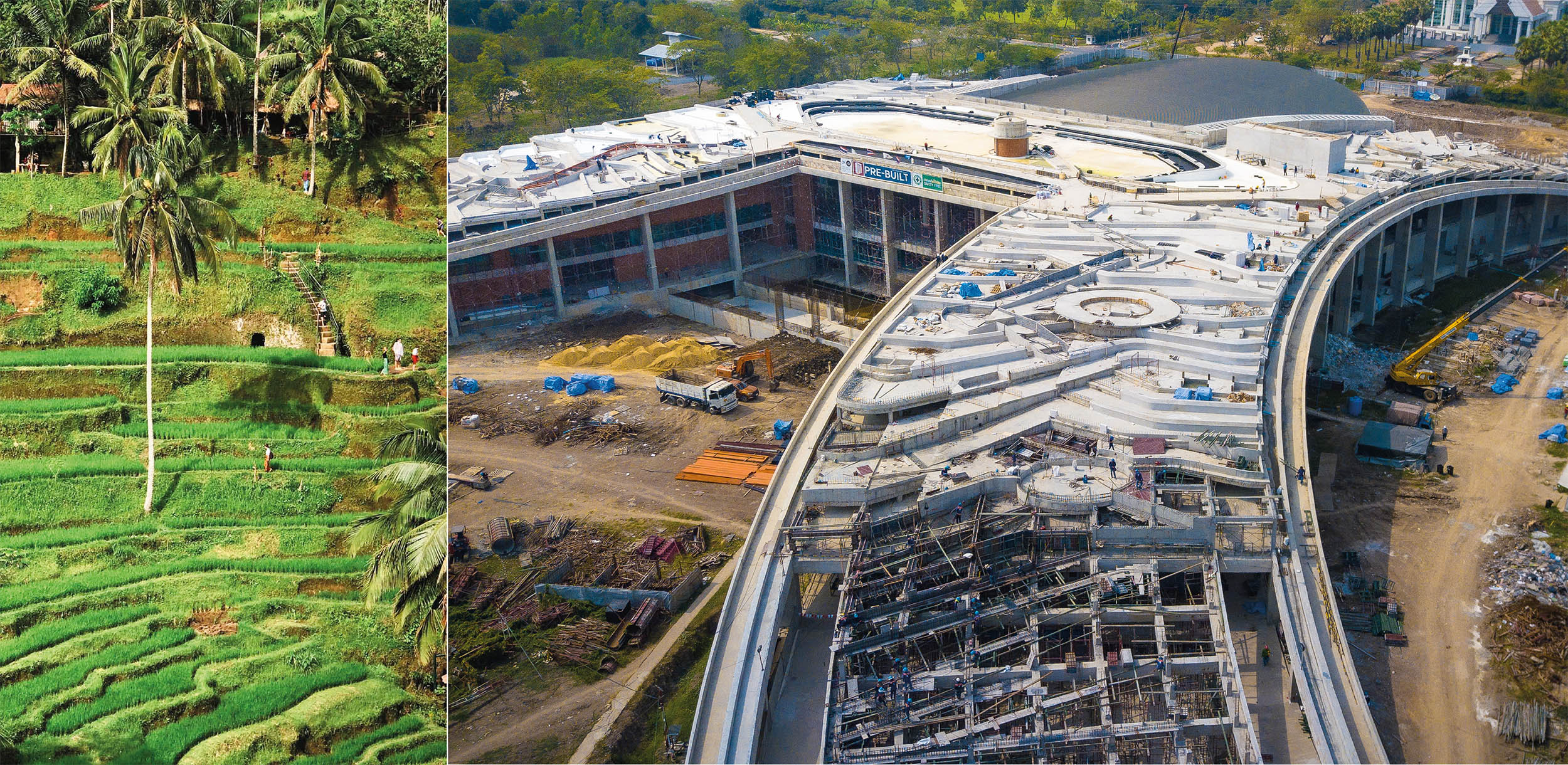

当雨水顺着斜坡曲折而下时, TURF的每一层都会收集前一层单元的径流,沿着露台形成独特的微流域群,帮助吸收、过滤和净化雨水,同时为校园种植食物。旅程结束时,每翼都有四个蓄水池在等待着,一旦合并,能够容纳多达3,095,570加仑的水。这些池塘大大减少了从场地流失的雨水量,同时减轻了突发的洪水和干旱灾害。它们提供了一个解决方案,可以在强烈的暴风雨期间储存过多的径流,供将来在干旱期间使用。
As rainwater zigzags down the slopes, each level of TURF harvests runoff from the previous cell, forming unique clusters of micro-watersheds along the terrace to helping absorb, filter and purify rainwater while growing food for the campus. By the end of its journey, four retention ponds await on each wing, capable of holding up to 3,095,570 gallons of water once combined. These ponds significantly reduce the volume of stormwater leaving the site while mitigating unexpected flood and drought disasters. They present a solution to storing excessive runoff during intense storms for future use during dry spells.
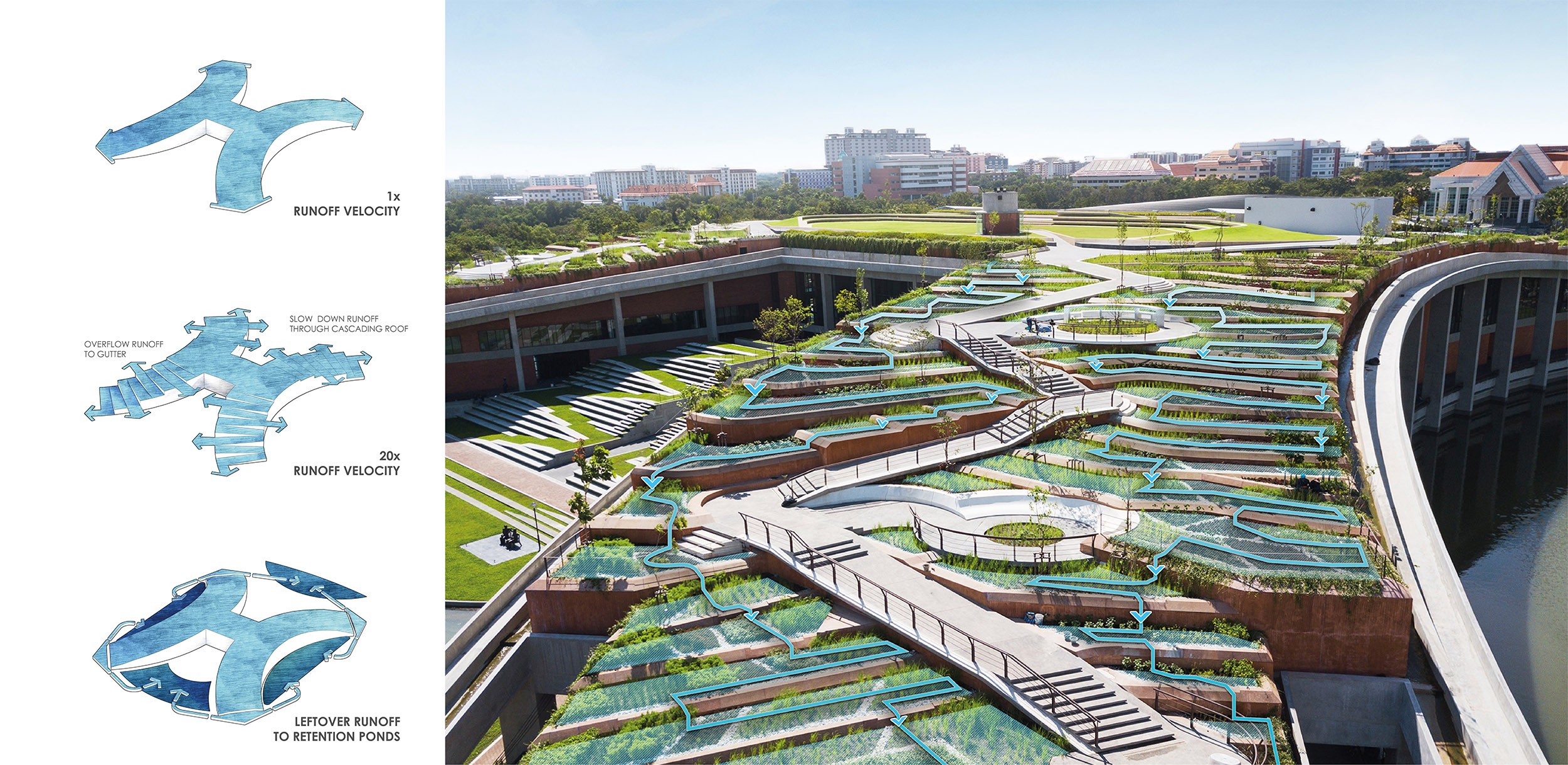
TURF在四个蓄水池中对水进行再利用恢复,管理现场的水管理,以最大限度地减少对粮食生产的用水量。太阳能泵将储存的水向上推,用于屋顶灌溉。此外,层层叠叠的水稻和蔬菜种植园丰富了土壤的营养,减少了暴雨期间土壤的流失量。这就防止了污染的径流以及空气中的颗粒毒素进入排水系统和自然水体。
Reusing restoring water at four retention ponds, the TURF manages on-site water management to minimize water footprint on food production. A solar-powered pump pushes stored water upward for roof irrigation. Furthermore, the cascading layers of rice and vegetable plantations enrich the soil’s nutrition, reducing the amount of soil mass lost during heavy rainfall. This prevents polluted runoff as well as particulate airborne toxins from entering drainage systems and natural water bodies.
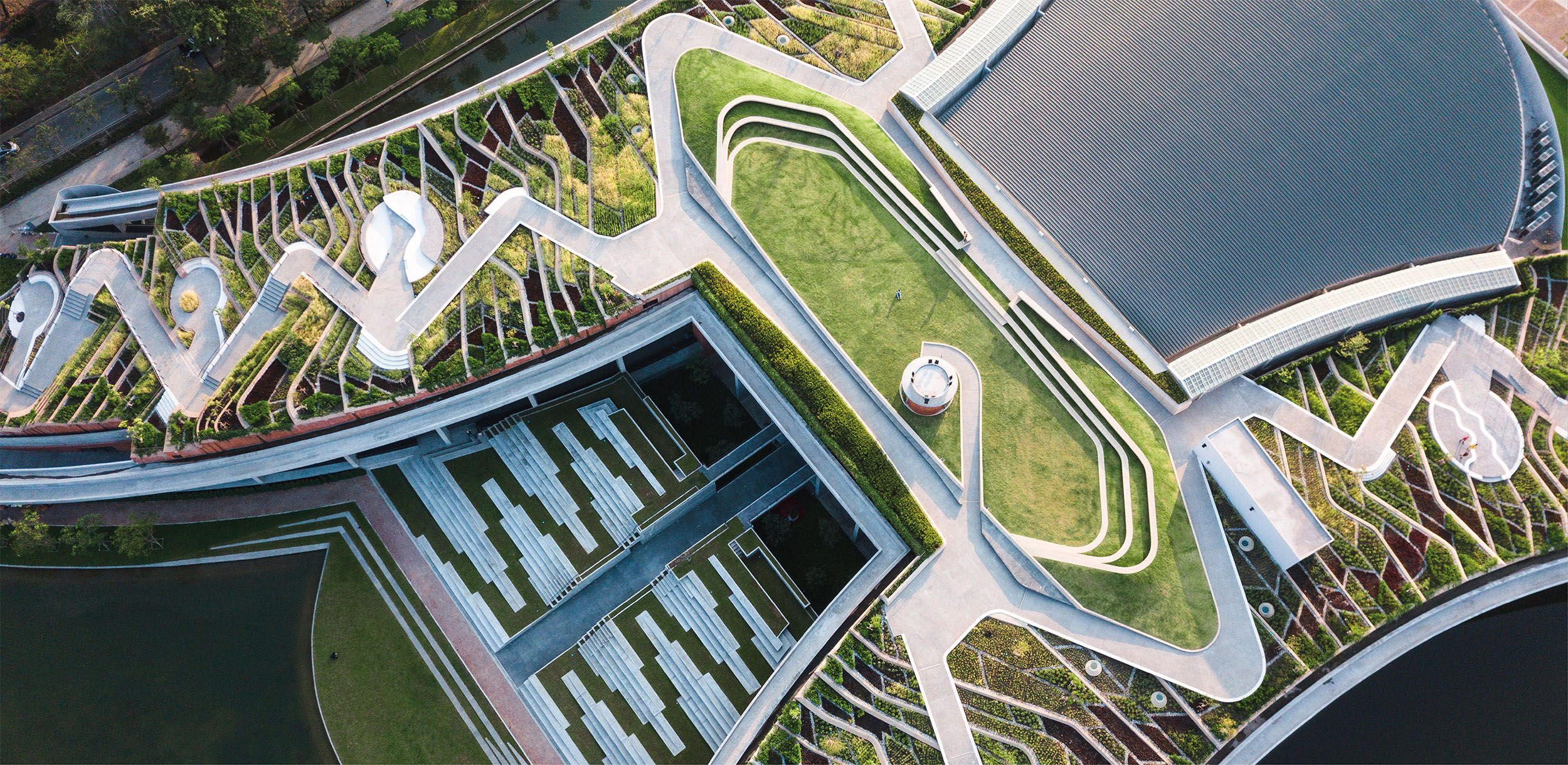
通过对山地建筑的“雕琢”,最大限度地利用倾斜的地表,TURF利用地形的每一个层面创造出多功能的公共空间。山坡上12个单独设计的区域作为椭圆形的户外教室,而沿楼梯分布的小口袋则提供了私密的社交空间和通往农作物的通道。TURF以城市农场为中心,在开阔的天空下,给那些爬到顶端的人带来了一个360度的曼谷全景奖励。同时,一个大型露天剧场为所有游客提供了一个方便灵活的娱乐和教育空间。
By carving into the mountainous architecture and maximizing the use of the inclined surface, TURF utilizes every level of the terrain to create multi-functional public spaces. Twelve individually designed areas on the slopes serve as oval-shaped outdoor classrooms, while small pockets dispersed along the staircases provide intimate social spaces and access to the crops. TURF rewards those who climb to the top with a 360-degree panoramic view of the Bangkok centered in an urban farm and under the open sky. A large amphitheater provides an accessible and flexible recreational and educational space for all visitors.
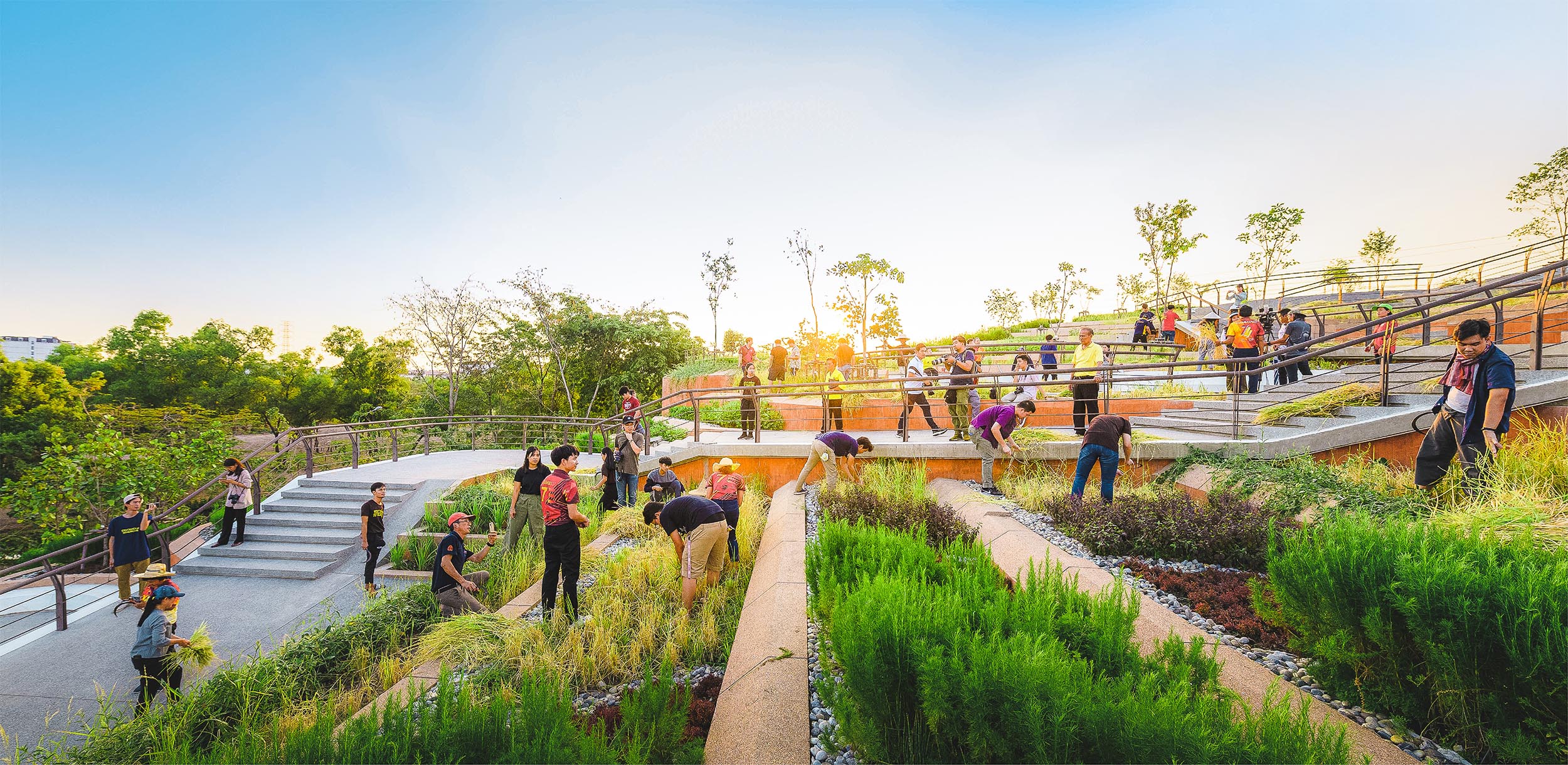
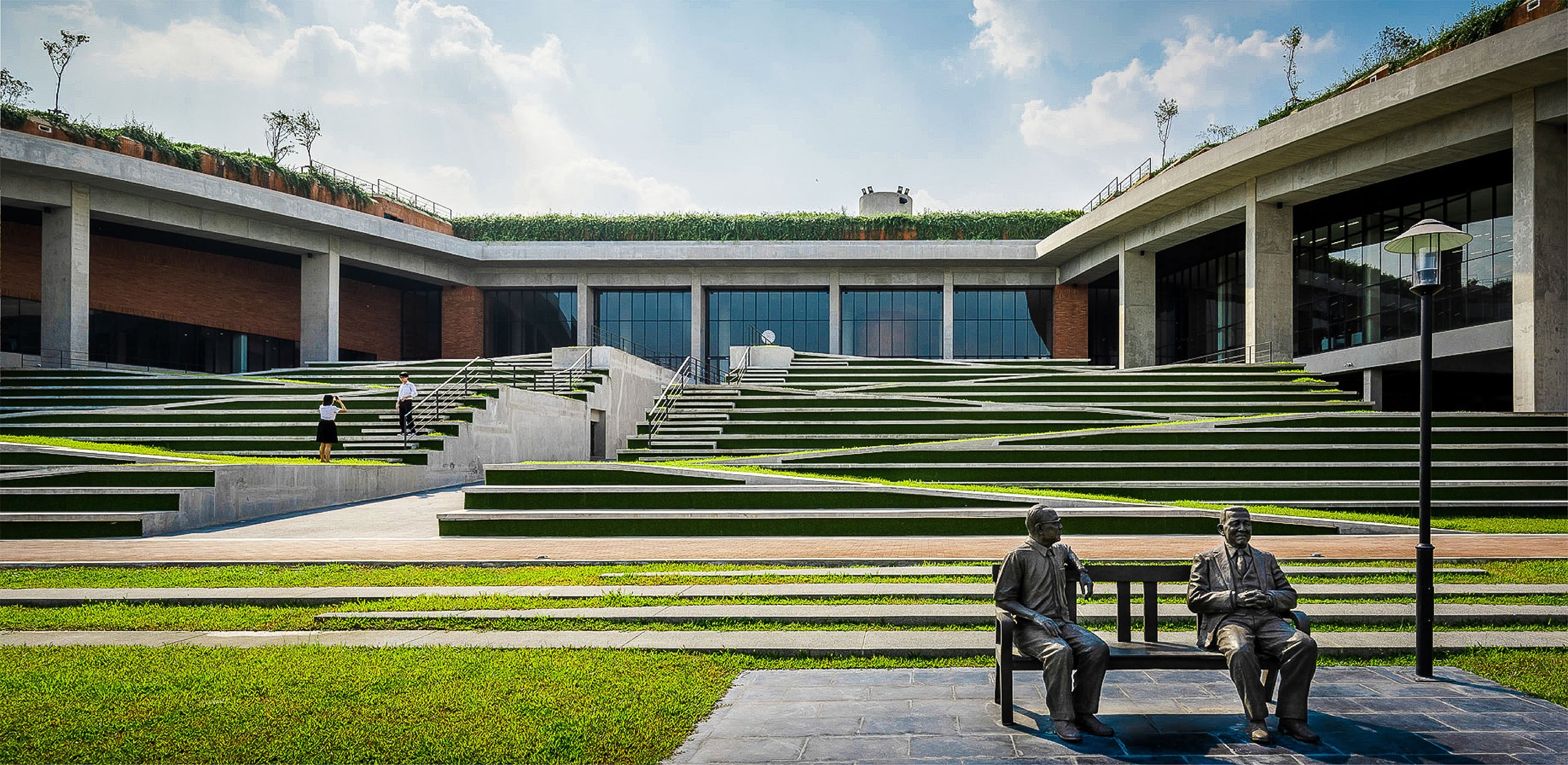
当郁郁葱葱的绿色变成干枯的褐色时,TURF是一个现实而又充满希望的解决方案,它使现代城市居民重新与祖先的农业实践保持一致。景观设计师采用了一种整体的方法,灵感来自于当地的独创性。通过几代农民从他们所生活的土地和水中汲取经验,TURF保留了泰国文化、景观和本土土壤的历史,为社区和城市建设者提供了如何在建设未来可持续发展城市的过程中适应和拥抱气候挑战的经验。
As lush green turns to dry brown, TURF is a realistic, but hopeful solution that puts modern urban dwellers back in tune with ancestral agricultural practices. The landscape architect implemented a holistic approach inspired by local ingenuity. Carried on through several generations of farmers who learned from the land and water they lived with—TURF holds with it the history of Thai culture, landscape and native soil, embedded as lessons to communities and city builders on how to adapt to and embrace climate challenges in building the sustainable cities of the future.


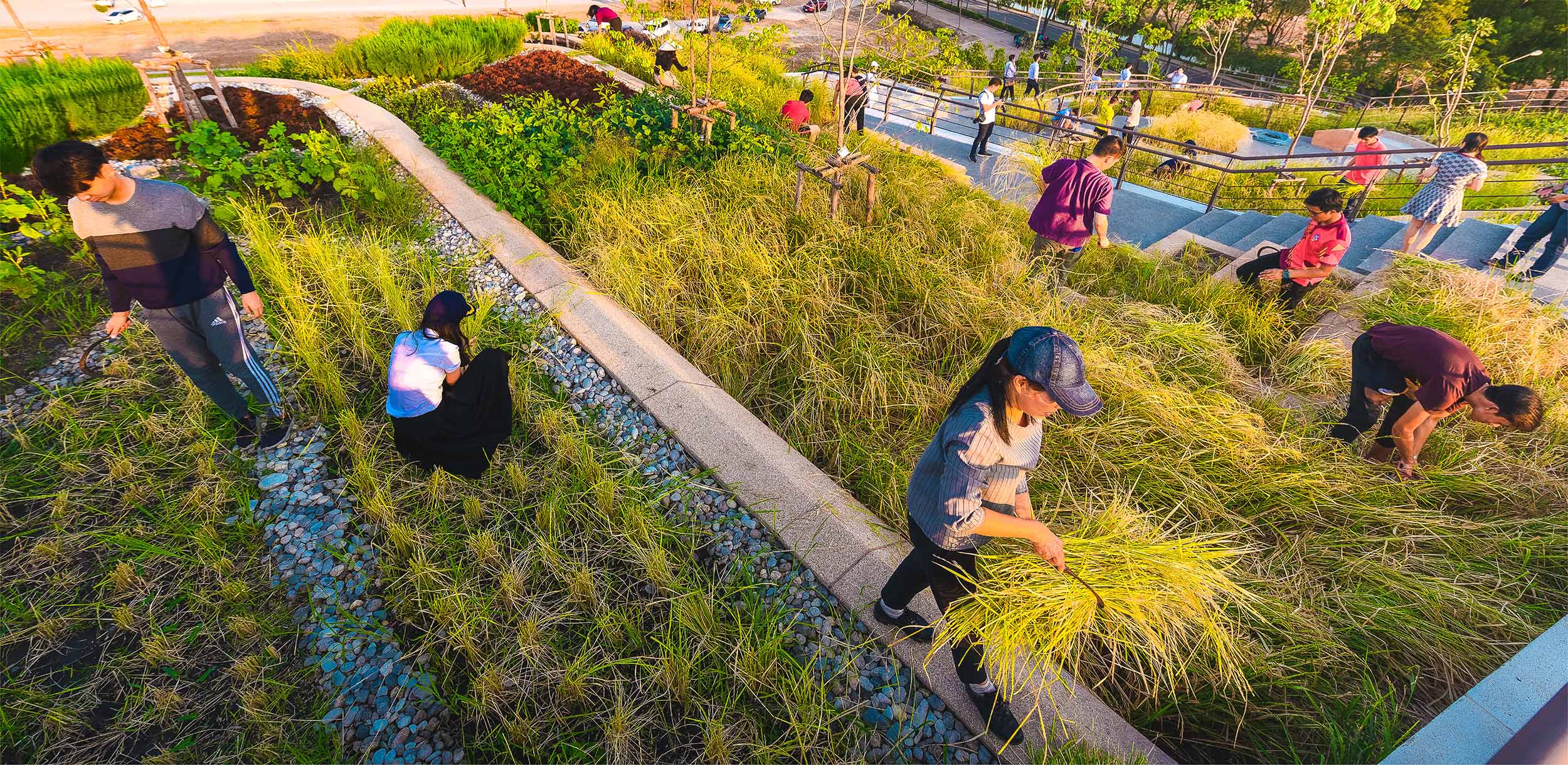

▼项目总平面图 Mater Plan

Project Name: Thammasat Urban Rooftop Farm
Landscape Architect: LANDPROCESS
Architectural Design : Arsomsilp Institute of the Arts
Interior Design : DIMENSIONAL INTERPRETATION
Structural Engineering: Degree System Co., Ltd
MEP Engineering: TPM Consultants Co.,Ltd
Graphic Designer: Be Our Friend
Construction Management: CM49